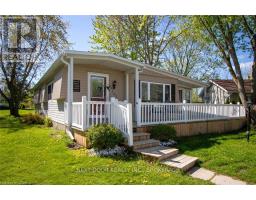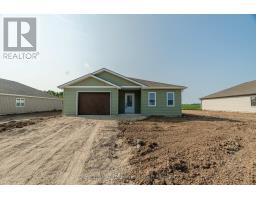40 GREENE ST. STREET, South Huron, Ontario, CA
Address: 40 GREENE ST. STREET, South Huron, Ontario
Summary Report Property
- MKT IDX9245685
- Building TypeHouse
- Property TypeSingle Family
- StatusBuy
- Added14 weeks ago
- Bedrooms3
- Bathrooms2
- Area0 sq. ft.
- DirectionNo Data
- Added On11 Aug 2024
Property Overview
Premium pie-shaped lot. ""The Hastings"" Model is part of Buckingham Estates Phase #1. Discover the potential of this 1,921 sqft bungalow, featuring 9-foot ceilings and a bright, spacious open-concept kitchen with quartz countertops, a pantry, and a dining area. The great room boasts a 10-foot tray ceiling and a built-in electric fireplace. This home offers 3 bedrooms and 2 bathrooms, including a master bedroom with a walk-in closet and an ensuite bath with a modern ceramic shower. Convenient main floor laundry and a designated mudroom off the two-car garage add to the home's functionality. Enjoy luxury flooring throughout the main living areas, ceramic flooring in the bathrooms, and cozy carpeting in the bedrooms. The unfinished basement with a walk-out offers great potential for an in-law suite or rental. Covered front and rear porches enhance outdoor living. This beautiful home is conveniently located 35-40 minutes from north London and 20 minutes from the shores of Grand Bend. Bonus: The builder is offering to buy down the interest rate to 3.99% on a 5 years term if you purchase this home through the builder's lender*. *Conditions apply. Don't miss this opportunity! Contact the Listing Agent for more details and to schedule your showing. (id:51532)
Tags
| Property Summary |
|---|
| Building |
|---|
| Land |
|---|
| Level | Rooms | Dimensions |
|---|---|---|
| Main level | Foyer | 3.97 m x 1.43 m |
| Living room | 6.03 m x 3.39 m | |
| Dining room | 6.97 m x 3.66 m | |
| Primary Bedroom | 4.2 m x 4.17 m | |
| Bedroom 2 | 4.21 m x 3.4 m | |
| Bedroom 3 | 4.21 m x 3.23 m | |
| Mud room | 2.76 m x 2.08 m | |
| Bathroom | 2.72 m x 2.66 m | |
| Bathroom | 3.29 m x 1.84 m |
| Features | |||||
|---|---|---|---|---|---|
| Sump Pump | Garage | Inside Entry | |||
| Garage door opener remote(s) | Water Heater | Walk-up | |||
| Central air conditioning | Fireplace(s) | ||||













































