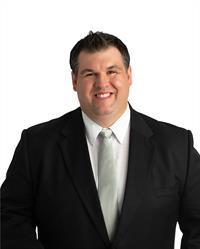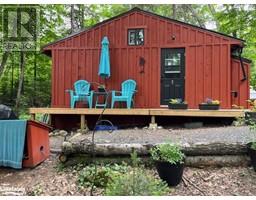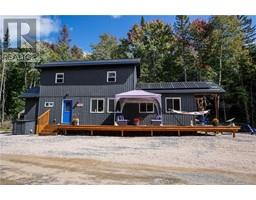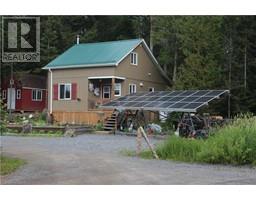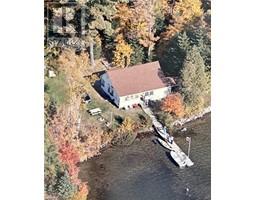38 RIVERSIDE AVE South River, South River, Ontario, CA
Address: 38 RIVERSIDE AVE, South River, Ontario
Summary Report Property
- MKT ID40617292
- Building TypeHouse
- Property TypeSingle Family
- StatusBuy
- Added13 weeks ago
- Bedrooms4
- Bathrooms1
- Area1540 sq. ft.
- DirectionNo Data
- Added On16 Aug 2024
Property Overview
Welcome to 38 Riverside Avenue in South River, Ontario—a charming detached bungalow perfect for those looking for a lifestyle near natural beauty. This home is ideally situated close to Tom Thomson Park and Forest Lake, which is just down the path close to the home. The home welcomes you with a split entryway featuring a convenient hall closet. The main floor offers a bright living room, perfect for relaxing, and a combined kitchen and dining area that leads to a back deck through patio doors. The main floor also includes two bedrooms and a four-piece bathroom with your laundry facilities. The finished basement provides additional living space with a den, two more bedrooms, a utility room, and extra storage. The property sits on a generous lot measuring 67.43 ft x 142.35 ft, offering a landscaped yard. One standout feature of this home is its unique shed, designed as a mini version of the house, complete with hydro and two levels of storage. Enjoy an evening by the fire pit or explore the nearby walking path. Gas in-floor heat provides heating, supplemented by electric wall heaters, ensuring you stay warm during the colder months. Make 38 Riverside Avenue your new address today! (id:51532)
Tags
| Property Summary |
|---|
| Building |
|---|
| Land |
|---|
| Level | Rooms | Dimensions |
|---|---|---|
| Basement | Utility room | 13'5'' x 5'6'' |
| Lower level | Storage | 10'9'' x 11'0'' |
| Bedroom | 11'4'' x 9'10'' | |
| Bedroom | 12'9'' x 9'10'' | |
| Den | 25'3'' x 11'0'' | |
| Main level | Dining room | 18'10'' x 11'0'' |
| 4pc Bathroom | Measurements not available | |
| Bedroom | 10'2'' x 11'0'' | |
| Primary Bedroom | 12'9'' x 10'11'' | |
| Living room | 13'9'' x 10'11'' | |
| Kitchen | 7'9'' x 11'0'' |
| Features | |||||
|---|---|---|---|---|---|
| Country residential | Sump Pump | Dishwasher | |||
| Dryer | Refrigerator | Stove | |||
| Washer | Microwave Built-in | None | |||











































