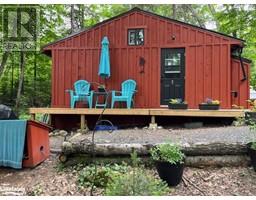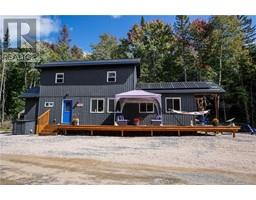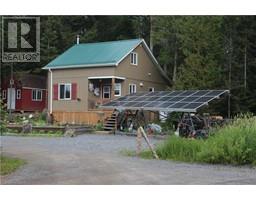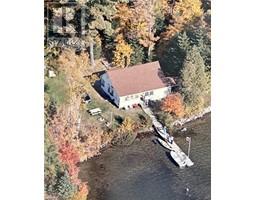3702 EAGLE LAKE Road Lount, South River, Ontario, CA
Address: 3702 EAGLE LAKE Road, South River, Ontario
Summary Report Property
- MKT ID40623728
- Building TypeHouse
- Property TypeSingle Family
- StatusBuy
- Added14 weeks ago
- Bedrooms2
- Bathrooms2
- Area1310 sq. ft.
- DirectionNo Data
- Added On13 Aug 2024
Property Overview
Escape to your own oasis! Resting amidst nearly 12 acres of picture perfect privacy with the Commanda Creek flowing just steps from your year round haven, this hand crafted and newly built log cabin is a dream come true for the outdoor enthusiast! Located within 7km to a public access and beach on Eagle Lake, 7km to Mikisew Provincial Park and within a 20 min drive to South River, this address offers the perfect balance for adventure & amenities within convenient reach. Imagine waking to the gentle babbling of the creek & sunlight filtering through the forest. This is the everyday reality at this captivating address! Built in 2022, this remarkable year round home is a testament to fine craftsmanship. Beautifully finished hardwood floors flow throughout both levels, plenty of windows invite natural sunlight and offer peaceful views to the outdoors. The kitchen cabinetry is finely crafted, providing amazing storage and countertop space. The open concept layout invites you to gather round the wood burning stove and flows seamslessly out to the expansive deck overlooking the Commanda Creek - this is sure to be one of your favourite spaces to relax! The main level also hosts the guest bed, stunning 4pc bath with soaker tub and shower combo, and a conveniently placed setup for future laundry space. The second level is dedicated to the incredible primary loft with its very own balcony, 3pc ensuite complete with a soaker tub, spacious closet and reading nook. Year-round access ensures you can enjoy all 4 seasons, while the unorganized township designation unlocks endless potential for further creating your dream escape. Imagine stargazing under a canopy of stars, or carving your own hiking trails throughout the property. This address comes fully furnished, allowing you to immediately enjoy this package. This is more than just a property; it's an opportunity to reconnect with nature, create lasting memories, and write your own story in this breathtaking landscape! (id:51532)
Tags
| Property Summary |
|---|
| Building |
|---|
| Land |
|---|
| Level | Rooms | Dimensions |
|---|---|---|
| Second level | Storage | 6' x 4'6'' |
| 3pc Bathroom | Measurements not available | |
| Primary Bedroom | 25'7'' x 17'0'' | |
| Main level | Utility room | 2'4'' x 3'2'' |
| 4pc Bathroom | Measurements not available | |
| Bedroom | 11'6'' x 9'1'' | |
| Living room | 19'1'' x 13'6'' | |
| Dining room | 9'6'' x 9'9'' | |
| Kitchen | 9'6'' x 9'3'' |
| Features | |||||
|---|---|---|---|---|---|
| Crushed stone driveway | Country residential | None | |||
















































































