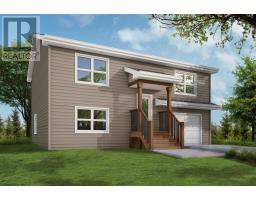8 Owen Avenue, South Uniacke, Nova Scotia, CA
Address: 8 Owen Avenue, South Uniacke, Nova Scotia
Summary Report Property
- MKT ID202425325
- Building TypeMobile Home
- Property TypeSingle Family
- StatusBuy
- Added7 weeks ago
- Bedrooms3
- Bathrooms1
- Area918 sq. ft.
- DirectionNo Data
- Added On04 Dec 2024
Property Overview
Welcome to 8 Owen Avenue, a beautifully updated mini home situated in the desirable Valley Gate Park. Originally built in 1994, this property was fully renovated within the last 2 years. Recent upgrades include fresh paint, new vinyl flooring throughout, custom blinds, storage shed and an energy-efficient heat pump (for cost savings and added comfort). With three bedrooms, one bathroom, and a thoughtfully designed split-bedroom layout, this home ensures both privacy and functionality. Valley Gate Park offers affordable living with lot fees of $470 per month, which conveniently covers water and sewer charges. An added perk is having a playground and basketball court within easy walking distance, making this an ideal place for families. Residents can also access scenic hiking trails, ATV paths, and lakes perfect for fishing within a short drive. This rural community is an outdoor enthusiast's dream with the added benefit of proximity to essential amenities. Valley Gate is just 15 minutes from Sackville, where you'll find all shopping and groceries, and 30 minutes from downtown Halifax, allowing for a quick commute. Whether you're downsizing, starting fresh, or looking for affordable living, 8 Owen Avenue offers the perfect opportunity. (id:51532)
Tags
| Property Summary |
|---|
| Building |
|---|
| Level | Rooms | Dimensions |
|---|---|---|
| Main level | Living room | 12.8 x 13.3 |
| Kitchen | 11.4 x 13.3 | |
| Primary Bedroom | 11..0 x 11..0 | |
| Bedroom | 8.10 x 9.11 | |
| Bath (# pieces 1-6) | 8.6 x 10.1 | |
| Bedroom | 8.10 x 13.3 |
| Features | |||||
|---|---|---|---|---|---|
| Level | Gravel | Stove | |||
| Dryer | Washer | Refrigerator | |||
| Heat Pump | |||||






























