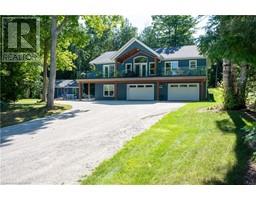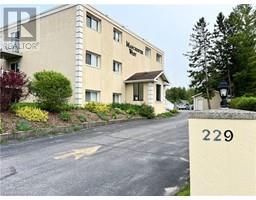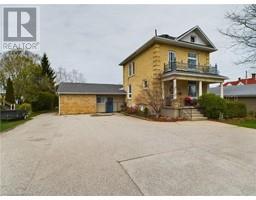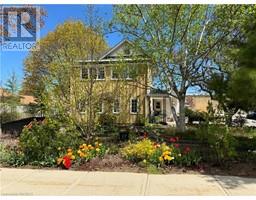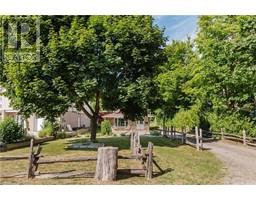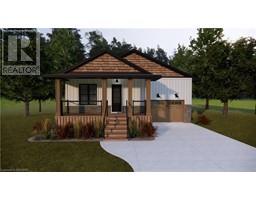243 SPENCE Street Saugeen Shores, SOUTHAMPTON, Ontario, CA
Address: 243 SPENCE Street, Southampton, Ontario
Summary Report Property
- MKT ID40630848
- Building TypeHouse
- Property TypeSingle Family
- StatusBuy
- Added13 weeks ago
- Bedrooms3
- Bathrooms1
- Area1257 sq. ft.
- DirectionNo Data
- Added On17 Aug 2024
Property Overview
Severance Potential - Charming Starter home or cottage on an oversized Corner Lot. This unique 3-bedroom, 3 level sidesplit home, custom designed and built by the current owner, offers a rare opportunity to own a great starter home on an large 127' x 95' corner lot. With potential for severance or just plenty of room for the kids to play, this property is ideal for families or those looking to invest in future possibilities. Inside, the home offers warmth and character, highlighted by the Ledgerock stone fireplace with a natural gas insert, perfect for cozy evenings in the living room. The updated eat-in kitchen features modern cabinetry, offering both style and functionality, while the attached sunroom provides convenient inside access to the attached garage and the private back yard and a tranquil space to relax year-round. Comfort is key in this lovingly maintained home, with gas forced air heating and central air conditioning ensuring a pleasant environment in every season. Most of the windows were replaced in 1993, adding to the home's efficiency and charm. The outdoor space is equally impressive, featuring a gas BBQ outlet, a storage shed, and gazebo for outdoor relaxing. The large corner lot offers ample space for gardening, play, or future expansion. Located just a short walk from Tim Horton's, Rexall Drugstore, and Southampton’s sand beach, this home combines convenience with a peaceful setting. Whether you're enjoying a stroll to the nearby amenities or relaxing in your spacious backyard, this property offers the best of both worlds. Don't miss the chance to make this custom-built gem your own. (id:51532)
Tags
| Property Summary |
|---|
| Building |
|---|
| Land |
|---|
| Level | Rooms | Dimensions |
|---|---|---|
| Second level | 4pc Bathroom | 8'8'' x 7'4'' |
| Bedroom | 10'10'' x 9'3'' | |
| Bedroom | 11'10'' x 8'2'' | |
| Primary Bedroom | 15'11'' x 11'11'' | |
| Basement | Utility room | 31'9'' x 14'4'' |
| Main level | Storage | 10'7'' x 8'1'' |
| Sunroom | 18'10'' x 10'7'' | |
| Kitchen/Dining room | 15'2'' x 10'10'' | |
| Living room | 16'2'' x 15'7'' |
| Features | |||||
|---|---|---|---|---|---|
| Corner Site | Paved driveway | Gazebo | |||
| Sump Pump | Attached Garage | Dryer | |||
| Refrigerator | Stove | Water meter | |||
| Washer | Window Coverings | Central air conditioning | |||































