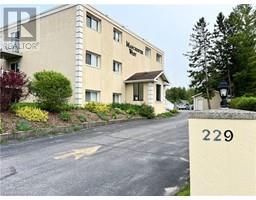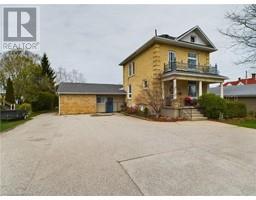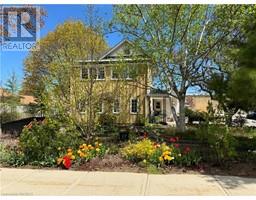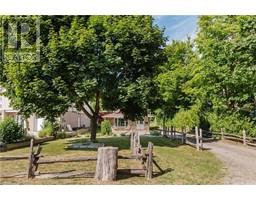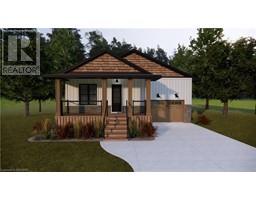349 BLANCHFIELD Road Saugeen Shores, SOUTHAMPTON, Ontario, CA
Address: 349 BLANCHFIELD Road, Southampton, Ontario
Summary Report Property
- MKT ID40630205
- Building TypeHouse
- Property TypeSingle Family
- StatusBuy
- Added14 weeks ago
- Bedrooms3
- Bathrooms3
- Area1920 sq. ft.
- DirectionNo Data
- Added On11 Aug 2024
Property Overview
Welcome to 349 Blanchfield Road, a charming custom-built home, located just steps from the shores of Lake Huron in the “North Shore” area of Saugeen Shores. Built in 2019, this 3-bedroom, 3-bathroom home combines modern luxury with timeless design. Step inside to discover an open-concept living space featuring a cozy fireplace and vaulted ceiling, and which opens out to the expansive 8' x 56' front Lakeview sundeck perfect for relaxing or entertaining. The kitchen is a chef's dream, boasting a large centre Island with breakfast bar, quartz countertops and a seamless flow into the dining area. The upper level is dedicated to comfort and privacy, featuring a primary bedroom with a 4-piece ensuite bath and a generous walk-in closet. A guest bedroom with a walk-out to a private 8' x 18' sundeck provides a perfect retreat for visitors. The lower level offers an additional bedroom and a 3-piece bath, ideal for extended family or a home office. Outdoors, the property is a true haven with meticulously designed flagstone patios and stonework landscaping, perfect for enjoying the serene surroundings. Beach access is directly across the street, making it easy to enjoy the water at any time. The home is equipped with a high-efficiency gas forced air furnace and central air, ensuring year-round comfort. For those with a passion for vehicles or hobbies, the property includes a spacious double car garage with gas heating and a separate 18' x 18' detached workshop\garage, offering plenty of room for storage. Located in a quiet area north of the Saugeen River, this home is just minutes from the Southampton Golf Club and “Foodland” shopping, providing the perfect balance of peaceful living with convenient access to amenities. Northampton is rapidly becoming one of the most desirable area in Saugeen Shores, known for its quiet, year-round ambiance. This is more than just a home—it's a lifestyle. Don't miss your chance to own a piece of paradise just steps from Lake Huron! (id:51532)
Tags
| Property Summary |
|---|
| Building |
|---|
| Land |
|---|
| Level | Rooms | Dimensions |
|---|---|---|
| Lower level | Games room | 34'0'' x 28' |
| Utility room | 9'0'' x 7'0'' | |
| 3pc Bathroom | 9'1'' x 5'1'' | |
| Bedroom | 13'3'' x 12'3'' | |
| Main level | 4pc Bathroom | 8'4'' x 7'11'' |
| Full bathroom | 9'7'' x 7'2'' | |
| Primary Bedroom | 13'11'' x 13'4'' | |
| Bedroom | 14'0'' x 12'1'' | |
| Laundry room | 12'2'' x 8'3'' | |
| Kitchen/Dining room | 18'3'' x 16'3'' | |
| Living room | 16'8'' x 16'3'' |
| Features | |||||
|---|---|---|---|---|---|
| Crushed stone driveway | Automatic Garage Door Opener | Attached Garage | |||
| Central Vacuum | Dishwasher | Dryer | |||
| Refrigerator | Water meter | Washer | |||
| Microwave Built-in | Garage door opener | Central air conditioning | |||


























































