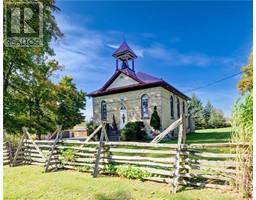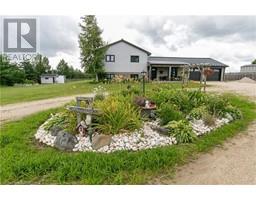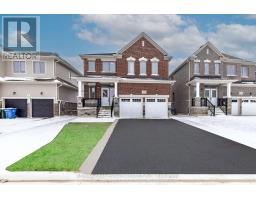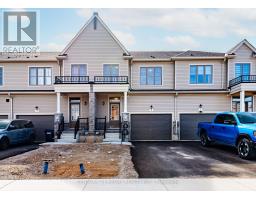186378 GREY COUNTY ROAD 9 Road Southgate, Southgate, Ontario, CA
Address: 186378 GREY COUNTY ROAD 9 Road, Southgate, Ontario
5 Beds2 Baths2987 sqftStatus: Buy Views : 480
Price
$899,900
Summary Report Property
- MKT ID40616443
- Building TypeHouse
- Property TypeSingle Family
- StatusBuy
- Added18 weeks ago
- Bedrooms5
- Bathrooms2
- Area2987 sq. ft.
- DirectionNo Data
- Added On14 Jul 2024
Property Overview
Welcome to this beautiful 2-acre property in the middle of farm fields! Landscaped to feature a small pond in the front yard, surrounded by trees, and a great-sized garden shed. The main floor is well laid out with 3 bedrooms, 2 bathrooms, open-concept dining/living space, a large kitchen, and inside entry to the double car, heated garage. Perfectly set up for multi-generational living or potential income generation with a separate basement apartment. The lower level features an open-concept kitchen/living space, 2 bedrooms, 1 bathroom, a separate laundry room, and a separate entrance through the garage. (id:51532)
Tags
| Property Summary |
|---|
Property Type
Single Family
Building Type
House
Storeys
1
Square Footage
2987 sqft
Subdivision Name
Southgate
Title
Freehold
Land Size
2.011 ac|2 - 4.99 acres
Parking Type
Attached Garage
| Building |
|---|
Bedrooms
Above Grade
3
Below Grade
2
Bathrooms
Total
5
Interior Features
Appliances Included
Dishwasher, Dryer, Refrigerator, Stove, Water softener, Washer
Basement Type
Full (Finished)
Building Features
Features
Country residential, In-Law Suite
Foundation Type
Block
Style
Detached
Architecture Style
Raised bungalow
Square Footage
2987 sqft
Rental Equipment
Propane Tank, Rental Water Softener, Water Heater
Structures
Shed, Porch
Heating & Cooling
Cooling
Ductless
Heating Type
Baseboard heaters
Utilities
Utility Sewer
Septic System
Water
Drilled Well
Exterior Features
Exterior Finish
Vinyl siding
Neighbourhood Features
Community Features
Quiet Area
Parking
Parking Type
Attached Garage
Total Parking Spaces
12
| Land |
|---|
Other Property Information
Zoning Description
Agricultural
| Level | Rooms | Dimensions |
|---|---|---|
| Basement | Utility room | 17'7'' x 8'1'' |
| Eat in kitchen | 14'1'' x 13'3'' | |
| Family room | 27'4'' x 14'8'' | |
| Bedroom | 9'11'' x 8'7'' | |
| Bedroom | 10'0'' x 14'8'' | |
| Main level | Laundry room | 8'4'' x 5' |
| Living room | 24'4'' x 15'3'' | |
| Dining room | 9'7'' x 14'1'' | |
| Kitchen | 10'8'' x 14'1'' | |
| 3pc Bathroom | 8'4'' x 8'4'' | |
| Full bathroom | 7'8'' x 13'9'' | |
| Bedroom | 11'0'' x 11'10'' | |
| Bedroom | 11'2'' x 11'10'' | |
| Primary Bedroom | 13'0'' x 13'9'' |
| Features | |||||
|---|---|---|---|---|---|
| Country residential | In-Law Suite | Attached Garage | |||
| Dishwasher | Dryer | Refrigerator | |||
| Stove | Water softener | Washer | |||
| Ductless | |||||




































































