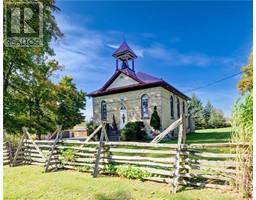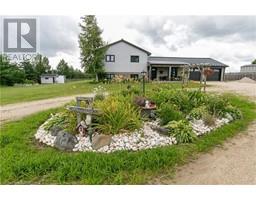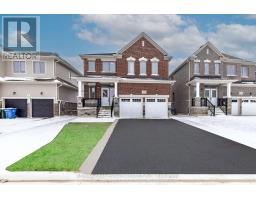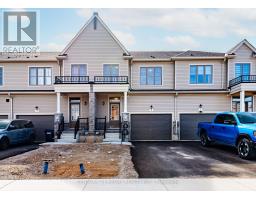411219 SOUTHGATE ROAD 41 Southgate, Southgate, Ontario, CA
Address: 411219 SOUTHGATE ROAD 41, Southgate, Ontario
Summary Report Property
- MKT ID40634452
- Building TypeHouse
- Property TypeSingle Family
- StatusBuy
- Added13 weeks ago
- Bedrooms3
- Bathrooms3
- Area3237 sq. ft.
- DirectionNo Data
- Added On16 Aug 2024
Property Overview
Country Tranquility minutes from town. This 5 acre immaculately cared for property includes an open concept almost 1700 Sq ft bungalow with an additional 1500+ Sq ft of space in the walkout basement. This Stone 2+1 bedroom, 3 bathroom home is ready for you to move right in. Nothing needs to be done. It has a long list of improvements over the last few years including; a new steel roof (2022), a Natural Gas automatic switch backup generator (2023), a newly finished composite deck (2021) and all new appliances (2020) just to name a few. The property has been professionally landscaped and is ready for your enjoyment. There is a new detached shop which has a separate office and in floor heat. This place needs to be seen. Come fall in love with it. It could be yours. (id:51532)
Tags
| Property Summary |
|---|
| Building |
|---|
| Land |
|---|
| Level | Rooms | Dimensions |
|---|---|---|
| Basement | Bedroom | 14'1'' x 13'2'' |
| 3pc Bathroom | 9'8'' x 9'5'' | |
| Main level | Bedroom | 13'10'' x 11'6'' |
| 4pc Bathroom | 8'9'' x 8'2'' | |
| Full bathroom | 8'1'' x 8'2'' | |
| Primary Bedroom | 14'8'' x 14'5'' |
| Features | |||||
|---|---|---|---|---|---|
| Country residential | Sump Pump | Automatic Garage Door Opener | |||
| Attached Garage | Detached Garage | Central Vacuum | |||
| Dishwasher | Dryer | Microwave | |||
| Refrigerator | Water softener | Washer | |||
| Range - Gas | Gas stove(s) | Window Coverings | |||
| Garage door opener | Central air conditioning | ||||




































































