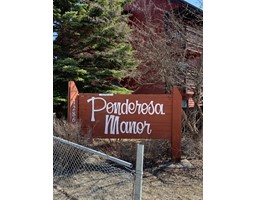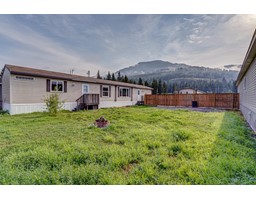1213 HICKORY CRESCENT, Sparwood, British Columbia, CA
Address: 1213 HICKORY CRESCENT, Sparwood, British Columbia
Summary Report Property
- MKT ID2477593
- Building TypeHouse
- Property TypeSingle Family
- StatusBuy
- Added14 weeks ago
- Bedrooms3
- Bathrooms3
- Area2400 sq. ft.
- DirectionNo Data
- Added On15 Aug 2024
Property Overview
This beautiful 4-Level split home is a must see! One of the larger homes in Sparwood heights area. This home features a large living room with lots of windows for natural light and a wood burning fireplace for chilly nights.. A nice sunny dinning room and a eat in kitchen with ample storage . The upper level has 3 bedrooms including a very large master bedroom with a 3 piece ensuite. The level below the main has sunshine windows ,a large rec room with natural gas fireplace , and a large room that could soon be turned into another bedroom with huge walk in closet. This level also has a laundry/washroom for your convenience while using the family room. The basement level is your mechanical area with furnace, 2 year old hot water tank and the rest is undeveloped make it what you want. The home has a nice sitting area off the kitchen and a landscaped yard with a shed. The driveway is paved for multi vehicle open parking. The house is in a family friendly neighborhood and a play ground just a short walk away. Call for an appointment to view this home! (id:51532)
Tags
| Property Summary |
|---|
| Building |
|---|
| Land |
|---|
| Level | Rooms | Dimensions |
|---|---|---|
| Above | Primary Bedroom | 14'6 x 13'4 |
| Bedroom | 10'2 x 9'6 | |
| Bedroom | 10'2 x 9'5 | |
| Full bathroom | Measurements not available | |
| Ensuite | Measurements not available | |
| Lower level | Partial bathroom | Measurements not available |
| Family room | 14'9 x 12'10 | |
| Workshop | 23'7 x 21'7 | |
| Storage | 23 x 7'4 | |
| Main level | Kitchen | 10'5 x 16'5 |
| Dining room | 12'10 x 8'5 | |
| Living room | 22'3 x 11'10 | |
| Other | Other | 25 x 25 |
| Features | |||||
|---|---|---|---|---|---|
| Other | Unknown | ||||






























