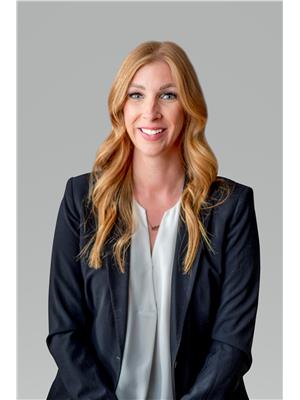472 PINE Avenue Sparwood, Sparwood, British Columbia, CA
Address: 472 PINE Avenue, Sparwood, British Columbia
Summary Report Property
- MKT ID2479597
- Building TypeHouse
- Property TypeSingle Family
- StatusBuy
- Added2 weeks ago
- Bedrooms4
- Bathrooms2
- Area1739 sq. ft.
- DirectionNo Data
- Added On03 Dec 2024
Property Overview
Welcome to this inviting 4-bedroom, 2-bathroom home, offering approximately 1,700 square feet of comfortable living space. This home is situated in Lower Sparwood, which is a desirable & family-friendly neighborhood. The main floor features a spacious living room filled with natural light, a dining area with patio doors that lead to a deck, and a kitchen with modern updates, making it both functional and stylish. Also on this level, you?ll find three good-sized bedrooms and a full bathroom. Downstairs, enjoy an additional living area complete with a bar, perfect for hosting gatherings or creating a cozy retreat. This level also includes a fourth bedroom and a second full bathroom, offering flexibility for guests or a home office. Updates in this home include newer flooring, interior paint, windows, siding, roof, kitchen appliances & hot water tank. The fully fenced yard provides privacy and space for outdoor activities, while the attached storage shed offers additional storage or parking for smaller vehicles. A good-sized driveway adds to the home's appeal. This home is conveniently located near schools, parks, the library, hospital, and local amenities. You can enjoy being within walking distance or just a short drive away from everything you need. Reach out today for more information or to schedule a private showing! (id:51532)
Tags
| Property Summary |
|---|
| Building |
|---|
| Level | Rooms | Dimensions |
|---|---|---|
| Basement | Bedroom | 15'4'' x 8'3'' |
| Storage | 11'3'' x 22'1'' | |
| Recreation room | 17'7'' x 22'1'' | |
| 4pc Bathroom | Measurements not available | |
| Main level | Bedroom | 7'3'' x 11'6'' |
| Bedroom | 8'6'' x 11'3'' | |
| Living room | 20'5'' x 23'1'' | |
| 4pc Bathroom | Measurements not available | |
| Bedroom | 11'5'' x 11'3'' | |
| Kitchen | 8'2'' x 8'1'' |
| Features | |||||
|---|---|---|---|---|---|
| Range | Refrigerator | Dishwasher | |||
| Dryer | Washer | ||||





































































