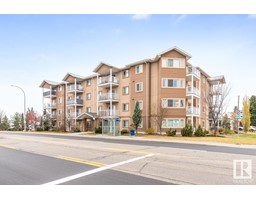#222 300 SPRUCE RIDGE RD Spruce Ridge, Spruce Grove, Alberta, CA
Address: #222 300 SPRUCE RIDGE RD, Spruce Grove, Alberta
Summary Report Property
- MKT IDE4415204
- Building TypeApartment
- Property TypeSingle Family
- StatusBuy
- Added3 weeks ago
- Bedrooms2
- Bathrooms2
- Area933 sq. ft.
- DirectionNo Data
- Added On11 Dec 2024
Property Overview
Welcome to Edgeworth Place in Spruce Grove! Discover the charm of this quiet and inviting second-floor unit, designed with a spacious open-concept layout that feels warm and welcoming. The kitchen features stainless steel appliances and a large island, making it perfect for meal prep or entertaining. The primary bedroom offers cozy carpeting, a walk-through closet, and a private 3-piece ensuite. The second bedroom also includes carpeting and generous closet space, with an adjacent 4-piece bathroom for added convenience. Enjoy modern comforts such as in-suite laundry with ample storage, air conditioning for warm days, and an east-facing balconyyour peaceful spot to soak in the morning sun. This move-in-ready unit also includes 1 underground parking stall and additional storage. Located within walking distance of the TransAlta Tri Leisure Centre and nearby shopping, this home is perfect for first-time buyers or savvy investors. Welcome to your serene new home! (id:51532)
Tags
| Property Summary |
|---|
| Building |
|---|
| Level | Rooms | Dimensions |
|---|---|---|
| Main level | Living room | 6.34 m x 6.46 m |
| Kitchen | 4.18 m x 2.88 m | |
| Primary Bedroom | 3.26 m x 4.3 m | |
| Bedroom 2 | 3.04 m x 3.25 m | |
| Laundry room | 2.25 m x 2.25 m |
| Features | |||||
|---|---|---|---|---|---|
| See remarks | Stall | Underground | |||
| Dishwasher | Garage door opener | Microwave Range Hood Combo | |||
| Refrigerator | Washer/Dryer Stack-Up | Stove | |||
| Window Coverings | Central air conditioning | ||||






















































