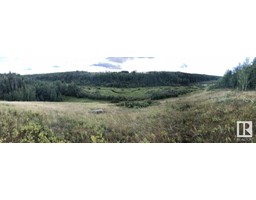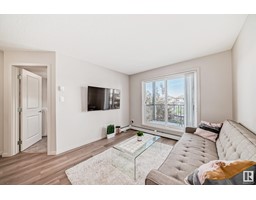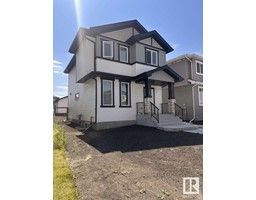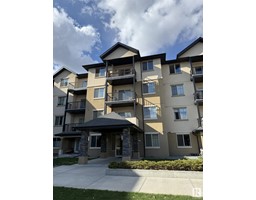#44 5 Rondeau DR South Riel, St. Albert, Alberta, CA
Address: #44 5 Rondeau DR, St. Albert, Alberta
Summary Report Property
- MKT IDE4416406
- Building TypeRow / Townhouse
- Property TypeSingle Family
- StatusBuy
- Added9 weeks ago
- Bedrooms2
- Bathrooms3
- Area1324 sq. ft.
- DirectionNo Data
- Added On19 Dec 2024
Property Overview
Discover modern living in this Courtyard E townhome located at Midtown in St. Albert. With over 1,300 sq. ft. of thoughtfully curated living spaces, this home offers 2 spacious bedrooms, 2.5 bathrooms, and a double car garage with convenient foyer access. The interior blends dark accents and organic wood grain finishes, complemented by a designer colour palette that creates a warm and inviting atmosphere. Oversized windows flood the home with natural light, highlighting the 42” electric fireplace in the great room. The kitchen is designed with both function and style in mind, featuring quartz countertops and a built-in pantry cabinet, while upgraded vinyl tile flooring enhances the second floor, foyer, laundry room, and bathrooms. Bathrooms are elevated with modern hardware, plumbing, and light fixtures, ensuring every detail reflects contemporary elegance. Images and renderings are representative of home layout and/or design only. (id:51532)
Tags
| Property Summary |
|---|
| Building |
|---|
| Level | Rooms | Dimensions |
|---|---|---|
| Main level | Dining room | 3.96 m x 2.41 m |
| Kitchen | 3.63 m x 3.53 m | |
| Great room | 4.42 m x 3.35 m | |
| Upper Level | Primary Bedroom | 3.48 m x 3.07 m |
| Bedroom 2 | 4.06 m x 3.02 m |
| Features | |||||
|---|---|---|---|---|---|
| See remarks | Park/reserve | Attached Garage | |||
| See remarks | |||||


































