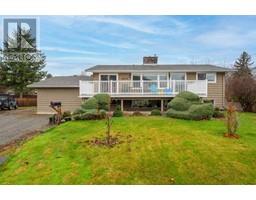4303 Dunmore Road, St Andrew's, Nova Scotia, CA
Address: 4303 Dunmore Road, St Andrew's, Nova Scotia
Summary Report Property
- MKT ID202321871
- Building TypeHouse
- Property TypeSingle Family
- StatusBuy
- Added14 weeks ago
- Bedrooms4
- Bathrooms2
- Area1916 sq. ft.
- DirectionNo Data
- Added On12 Aug 2024
Property Overview
Welcome to peace and tranquility! 4303 Dunmore Rd has it all. A captivating farmhouse that is over 160 years and nestled on 10 acres of endless possibilities. The one-of-a-kind property offers a perfect blend of old-world charm, serenity and a magnificent view of the picturesque village of St Andrew's. With four bedrooms and two bathrooms, this spacious classic provides ample room for a growing family or those seeking extra space. The interior boasts a sense of warmth and character with its original wood floors, exposed beams and a build-in hutch and vintage details throughout. Among the highlights of this property, you?ll enjoy a huge garage that provides ample space for parking and storage, a barn and a shed and they all have power! Don?t forget the smaller building which was used as a chicken coop. Your farm is all ready and waiting for you. You are 15 minutes from the town of Antigonish and the prestigious St. FX University but St. Andrew?s has its own school, Credit Union, post office, soccer and baseball fields, seniors complex, community centre, curling rink and NSLC and other amenities. (id:51532)
Tags
| Property Summary |
|---|
| Building |
|---|
| Level | Rooms | Dimensions |
|---|---|---|
| Second level | Bath (# pieces 1-6) | 2 pc |
| Primary Bedroom | 12.2x18.1 | |
| Bedroom | 9x10.11 | |
| Bedroom | 9x11.3 | |
| Main level | Living room | 15.6x13.6 |
| Family room | 12.4x15 | |
| Bedroom | 18.3x8.9 | |
| Other | 9.7x7.3 | |
| Dining room | 17.2x11 | |
| Kitchen | 7.3x11 | |
| Laundry room | 16.2x7.1 | |
| Bath (# pieces 1-6) | 4 pc |
| Features | |||||
|---|---|---|---|---|---|
| Garage | Detached Garage | ||||
































