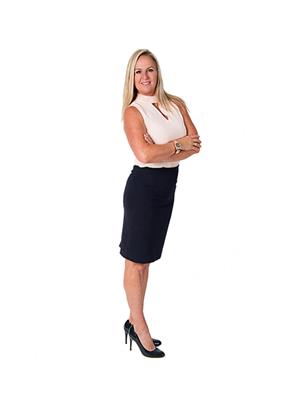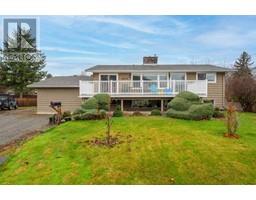3084 DOHM ROAD, Kamloops, British Columbia, CA
Address: 3084 DOHM ROAD, Kamloops, British Columbia
Summary Report Property
- MKT ID180413
- Building TypeHouse
- Property TypeSingle Family
- StatusBuy
- Added13 weeks ago
- Bedrooms4
- Bathrooms4
- Area3384 sq. ft.
- DirectionNo Data
- Added On17 Aug 2024
Property Overview
Welcome to 3084 Dohm Road, a truly exceptional property in Westsyde! This stunning home, nestled on 5 acres of secluded privacy, offers a unique blend of city convenience and tranquil wilderness. The spacious floor plan boasts a grand foyer, expansive living and dining rooms, and impressive vaulted cedar ceilings. The updated open-concept kitchen seamlessly connects to the family room, enhancing modern living. Downstairs features a fully furnished 1-bedroom suite, ideal for guests or rental potential. Enjoy the large patio and private hot tub, all while overlooking the sparkling city lights. With a gated driveway, ample parking, a large garage, and a fenced yard, this home provides both security and space. A rare opportunity to experience 5 acres of serenity within city limits--discover your private retreat today! (id:51532)
Tags
| Property Summary |
|---|
| Building |
|---|
| Level | Rooms | Dimensions |
|---|---|---|
| Above | 4pc Bathroom | Measurements not available |
| 3pc Ensuite bath | Measurements not available | |
| Bedroom | 12 ft x 10 ft | |
| Primary Bedroom | 15 ft x 12 ft ,5 in | |
| Bedroom | 12 ft x 10 ft | |
| Basement | 4pc Bathroom | Measurements not available |
| Living room | 13 ft ,5 in x 10 ft ,5 in | |
| Dining room | 10 ft ,4 in x 5 ft | |
| Kitchen | 7 ft ,11 in x 11 ft ,4 in | |
| Den | 8 ft ,9 in x 5 ft | |
| Bedroom | 8 ft ,9 in x 10 ft ,2 in | |
| Laundry room | 6 ft ,10 in x 12 ft ,2 in | |
| Storage | 18 ft ,7 in x 8 ft ,6 in | |
| Storage | 12 ft ,1 in x 11 ft ,6 in | |
| Storage | 7 ft ,7 in x 13 ft ,11 in | |
| Main level | 2pc Bathroom | Measurements not available |
| Living room | 22 ft x 14 ft | |
| Dining room | 14 ft x 11 ft | |
| Kitchen | 13 ft x 13 ft | |
| Family room | 23 ft x 13 ft | |
| Foyer | 8 ft x 7 ft | |
| Den | 10 ft x 9 ft | |
| Dining nook | 10 ft x 7 ft |
| Features | |||||
|---|---|---|---|---|---|
| Park setting | Private setting | Garage(2) | |||
| Refrigerator | Washer & Dryer | Dishwasher | |||
| Hot Tub | Window Coverings | Stove | |||
| Microwave | Central air conditioning | ||||














































































