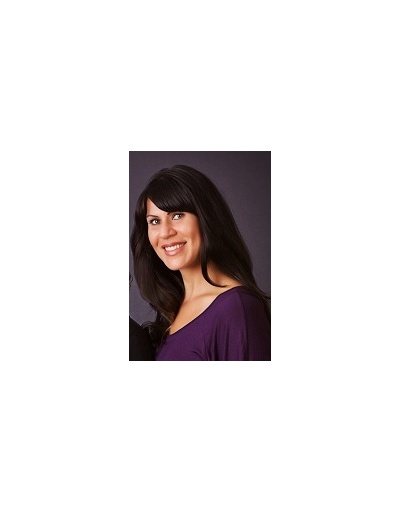2 FAIRBURN AVENUE, St. Catharines (460 - Burleigh Hill), Ontario, CA
Address: 2 FAIRBURN AVENUE, St. Catharines (460 - Burleigh Hill), Ontario
Summary Report Property
- MKT IDX9272347
- Building TypeHouse
- Property TypeSingle Family
- StatusBuy
- Added7 days ago
- Bedrooms3
- Bathrooms1
- Area0 sq. ft.
- DirectionNo Data
- Added On04 Dec 2024
Property Overview
STUNNING & COMPLETELY RENOVATED 3 BEDROOM BUNGALOW ON QUIET DEAD-END STREET! Built in 1952, this 940 sq ft home has been totally updated inside and out! Close to Pen Centre, Highway 406 & Brock University, this property is centrally located and situated in a family-friendly neighbourhood. This beauty features 9 foot ceilings, and EVERYTHING UPDATED THOUGHOUT IN 2020!! This includes a new high-efficiency furnace w/ ducts, AC, water heater owed 2023, Plumbing, wiring, roof 30-year shingles, siding insulation, LED pot lights throughout, quality engineered hardwood floors & granite countertops, full-length front Veranda, large bathroom, & beautiful Ikea kitchen, appliances, interior and exterior doors, windows, fence - ALL 2020! Spray foam insulated crawl space. The exterior boasts a 3 car driveway, fully fenced yard and newer shed. The interior has been hardwired in every room for internet with Ethernet running outside for easy Bell hookup. This gem is a must-see! Check out attached video tour! (id:51532)
Tags
| Property Summary |
|---|
| Building |
|---|
| Land |
|---|
| Level | Rooms | Dimensions |
|---|---|---|
| Main level | Living room | 4.85 m x 3.76 m |
| Kitchen | 4.04 m x 3.76 m | |
| Bedroom | 3.33 m x 3.3 m | |
| Bedroom | 3.45 m x 3.23 m | |
| Bedroom | 3.23 m x 2.97 m | |
| Laundry room | 2.11 m x 1.4 m |
| Features | |||||
|---|---|---|---|---|---|
| Irregular lot size | Water Heater | Dishwasher | |||
| Dryer | Microwave | Range | |||
| Refrigerator | Stove | Washer | |||
| Window Coverings | Central air conditioning | ||||










































