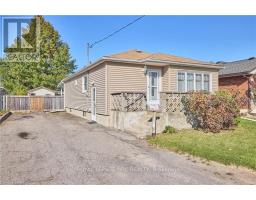114 WELLAND STREET N, Thorold (557 - Thorold Downtown), Ontario, CA
Address: 114 WELLAND STREET N, Thorold (557 - Thorold Downtown), Ontario
Summary Report Property
- MKT IDX9414575
- Building TypeHouse
- Property TypeSingle Family
- StatusBuy
- Added1 weeks ago
- Bedrooms2
- Bathrooms1
- Area0 sq. ft.
- DirectionNo Data
- Added On03 Dec 2024
Property Overview
CALLING INVESTORS/DEVELOPERS/CONTRACTORS!! HERE IS AN INCREDIBLE OPPORTUNITY TO DEVELOP THE LARGE LOT (37 X 182 FT) OR RENOVATE THE CURRENT HOME! THE 1.5 STORY HOME IS 1030 SQFT WITH A FULL BASEMENT AND SEPARATE ENTRANCE-POSSIBLE IN-LAW APARTMENT- AND HAS BEEN RECENTLY WATERPROOFED FROM THE EXTERIOR (2022) AS WELL AS THE SEWER MAIN FROM THE HOUSE TO CITY PROPERTY (2022)$$. THE MAIN FLOOR IS SPACIOUS WITH A LIVING ROOM, DINING ROOM AND EAT-IN KITCHEN W/4 PC BATHROOM. THE UPPER LEVEL HAS TWO BEDROOMS AND POSSIBLE HUGE WALK-IN CLOSET. SOME OF THE FLOORING AND ROOF HAS ALSO BEEN UPDATED. THE BASEMENT HAS A BATHROOM ROUGH-IN, NEWER FURNACE AND HOT WATER HEATER ON DEMAND RENTAL. THERE IS A HUGE CARPORT AND A LARGE PARTIALLY FENCED YARD. LOCATED IN A QUIET, WELL-MAINTAINED NEIGHBOURHOOD CLOSE TO SCHOOLS, PARKS, AMENITIES AND A SHORT DISTANCE TO THE CANAL AND WALKING TRAILS. (id:51532)
Tags
| Property Summary |
|---|
| Building |
|---|
| Land |
|---|
| Level | Rooms | Dimensions |
|---|---|---|
| Second level | Primary Bedroom | 3.51 m x 2.95 m |
| Bedroom | 3.51 m x 2.69 m | |
| Main level | Living room | 6.4 m x 2.97 m |
| Dining room | 3.96 m x 2.59 m | |
| Other | 4.27 m x 3.1 m |
| Features | |||||
|---|---|---|---|---|---|
| Carport | Dishwasher | Microwave | |||
| Refrigerator | Stove | Separate entrance | |||


















































