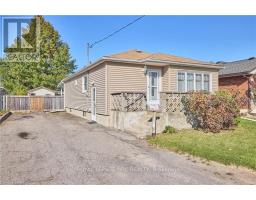15 COLBORNE STREET, Thorold (557 - Thorold Downtown), Ontario, CA
Address: 15 COLBORNE STREET, Thorold (557 - Thorold Downtown), Ontario
Summary Report Property
- MKT IDX11890577
- Building TypeHouse
- Property TypeSingle Family
- StatusBuy
- Added4 hours ago
- Bedrooms2
- Bathrooms1
- Area0 sq. ft.
- DirectionNo Data
- Added On12 Dec 2024
Property Overview
Welcome to 15 Colborne Street This affordably priced 2-bedroom home offers a bright, spacious updated kitchen with abundant counter space and cabinets. The 4-piece bathroom has been thoughtfully updated for both comfort and style. Elegant crown molding, trim, and an arched doorway add character throughout the home. A cozy reading nook bench in the dining area is perfect for relaxing. The bright family room located at the back of the home features a fireplace and plenty of windows, providing a peaceful view of the private backyard. Enjoy the beauty of the garden, enclosed by a fence for added privacy. This home is ideally located near a park, shopping mall, grocery stores, and highways, this home offers both convenience and tranquility. The safe, family-friendly neighborhood is perfect for leisurely walks. Additionally, the detached garage has been converted into extra storage space, and living space and provides ample space for your additional belongings. (id:51532)
Tags
| Property Summary |
|---|
| Building |
|---|
| Level | Rooms | Dimensions |
|---|---|---|
| Main level | Kitchen | 5.79 m x 4.3 m |
| Living room | 3.81 m x 3.81 m | |
| Dining room | 3.81 m x 4.7 m | |
| Bedroom | 4.27 m x 3.3 m | |
| Bedroom 2 | 2.74 m x 5.42 m | |
| Family room | 4.3 m x 5.6 m | |
| Laundry room | 2.08 m x 4.16 m | |
| Bathroom | 8.6 m x 4.8 m | |
| Sunroom | 3.35 m x 1.82 m |
| Features | |||||
|---|---|---|---|---|---|
| Detached Garage | Central air conditioning | Fireplace(s) | |||










































