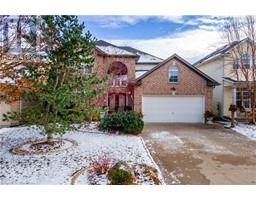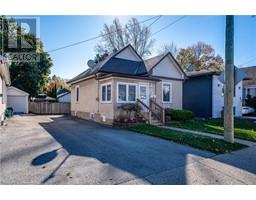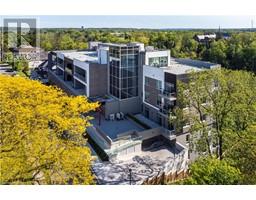10 ELDERWOOD Drive Unit# 2 453 - Grapeview, St. Catharines, Ontario, CA
Address: 10 ELDERWOOD Drive Unit# 2, St. Catharines, Ontario
Summary Report Property
- MKT ID40636149
- Building TypeRow / Townhouse
- Property TypeSingle Family
- StatusBuy
- Added21 weeks ago
- Bedrooms2
- Bathrooms2
- Area2390 sq. ft.
- DirectionNo Data
- Added On22 Aug 2024
Property Overview
Simplify and enjoy condo life. This home offers plenty of space for family to visit, has a lovely covered outdoor space backing onto a park, bright loft area that is perfect for office space. The main floor has a full dining room and a large den that could be converted for a main floor bedroom. A skylight at the entrance and another in the loft area keeps everything bright and inviting. Living room has a gas fireplace. All oak cabinets were quality built by the original owner. There is main floor laundry. The primary bedroom is currently in the upper level with a walk through closet into the 4 pc. bathroom. The lower level is complete with a bedroom, rec-room, and another bathroom .. great for overnight guests and still offers plenty of storage including a cedar closet and cold room. (id:51532)
Tags
| Property Summary |
|---|
| Building |
|---|
| Land |
|---|
| Level | Rooms | Dimensions |
|---|---|---|
| Second level | Loft | 11'4'' x 8'9'' |
| Primary Bedroom | 19'6'' x 12'2'' | |
| Basement | Bedroom | 17'8'' x 9'6'' |
| Lower level | 3pc Bathroom | Measurements not available |
| Recreation room | 17'8'' x 16'2'' | |
| Main level | 2pc Bathroom | Measurements not available |
| Den | 20'0'' x 11'5'' | |
| Dining room | 11'0'' x 9'5'' | |
| Living room | 18'5'' x 12'0'' | |
| Kitchen | 20'5'' x 12'10'' |
| Features | |||||
|---|---|---|---|---|---|
| Paved driveway | Attached Garage | Visitor Parking | |||
| Central Vacuum | Dishwasher | Dryer | |||
| Microwave | Refrigerator | Stove | |||
| Washer | Garage door opener | Central air conditioning | |||



























































