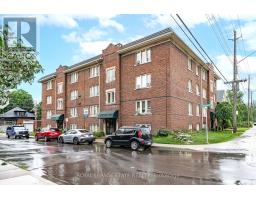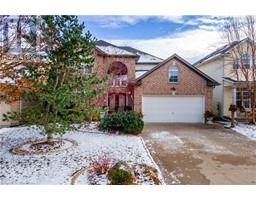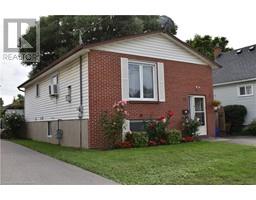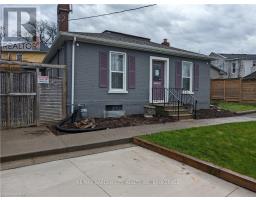17 PRESTWICK Avenue 456 - Oakdale, St. Catharines, Ontario, CA
Address: 17 PRESTWICK Avenue, St. Catharines, Ontario
Summary Report Property
- MKT ID40683099
- Building TypeHouse
- Property TypeSingle Family
- StatusBuy
- Added9 weeks ago
- Bedrooms5
- Bathrooms2
- Area1062 sq. ft.
- DirectionNo Data
- Added On06 Jan 2025
Property Overview
Situated on a 43' x 110' property, this 3+2 bedroom, 2 bathroom bungalow has a fully-finished lower level with a self-contained in-law suite. The upper level features a spacious front porch, a foyer with a storage closet, an open-concept living/dining room, an updated kitchen with white cabinetry and stainless steel appliances, private stackable laundry facilities, 3 spacious bedrooms and an updated 4 piece bathroom with a shower/tub combination. The lower level is a self-contained unit accessible by the side door. The lower level features a spacious foyer, an office/den, an updated eat-in kitchen with white cabinetry and stainless steel appliances, an updated 4 piece bathroom, large primary bedroom with large windows and double closets, a 2nd bedroom, private stackable laundry facilities, a utility room and a cold storage room. Updated doors, trim, and flooring throughout both units. Separate hydro meters & two electrical panels. Surfaced parking for 4 vehicles. Situated on a quiet street with no immediate rear neighbours - backing onto a local golf course. 2 exterior sheds. Buyer must assume tenants. (id:51532)
Tags
| Property Summary |
|---|
| Building |
|---|
| Land |
|---|
| Level | Rooms | Dimensions |
|---|---|---|
| Basement | 4pc Bathroom | 11'4'' x 6'2'' |
| Storage | 24'9'' x 8'0'' | |
| Utility room | 7'10'' x 5'2'' | |
| Bedroom | 11'1'' x 7'7'' | |
| Bedroom | 17'1'' x 11'9'' | |
| Kitchen | 11'9'' x 10'4'' | |
| Den | 7'10'' x 6'8'' | |
| Main level | 4pc Bathroom | 9'5'' x 5'11'' |
| Bedroom | 9'8'' x 8'2'' | |
| Bedroom | 11'10'' x 11'3'' | |
| Primary Bedroom | 13'5'' x 12'2'' | |
| Kitchen | 11'9'' x 9'11'' | |
| Dining room | 12'2'' x 7'10'' | |
| Living room | 12'3'' x 12'2'' |
| Features | |||||
|---|---|---|---|---|---|
| Paved driveway | Country residential | Central air conditioning | |||






































































