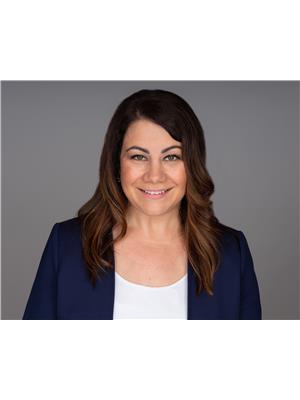22 MARY Street 438 - Port Dalhousie, St. Catharines, Ontario, CA
Address: 22 MARY Street, St. Catharines, Ontario
Summary Report Property
- MKT ID40601009
- Building TypeHouse
- Property TypeSingle Family
- StatusBuy
- Added22 weeks ago
- Bedrooms3
- Bathrooms2
- Area1116 sq. ft.
- DirectionNo Data
- Added On16 Jun 2024
Property Overview
Welcome to 22 Mary Street, on the lake side in desirable Cole Farm Estates, Port Dalhousie! Situated on this lake view property is a 3 bedroom raised bungalow, lovingly cared for by same owner since 1989. The main floor offers spacious principal rooms, with a bright living and dining room featuring large windows, 3 good size bedrooms, an eat in kitchen, main 3 pc bath with large walk in shower. Lower level offers spacious rec room with gas fireplace, large bright windows, 2pc bath, laundry/storage room and entrance from garage. Large yard with beautiful English gardens, deck with patio doors from with access to dining room and master bedroom. Enjoy a morning cup of coffee with views of Lake Ontario. Attached double car garage with entrance into the house. Great family home and neighbourhood, walking distance to two top rated schools, access to lake front trail, 10 minute drive to Ridley College, 20 minute walk to downtown Port Dalhousie where you can enjoy Lakeside park, restaurants, coffee shops and the marina. Minutes to QEW & 406 Hwy, Smart Centre & St. Catharines Hospital, a 5 minute walk to Henley Island & Martindale Pond, host of the 2024 World Rowing Championships. (id:51532)
Tags
| Property Summary |
|---|
| Building |
|---|
| Land |
|---|
| Level | Rooms | Dimensions |
|---|---|---|
| Lower level | Laundry room | Measurements not available |
| 2pc Bathroom | Measurements not available | |
| Recreation room | 24'9'' x 11'0'' | |
| Main level | 3pc Bathroom | Measurements not available |
| Bedroom | 10'0'' x 8'7'' | |
| Bedroom | 12'9'' x 9'5'' | |
| Primary Bedroom | 13'10'' x 10'9'' | |
| Eat in kitchen | 13'3'' x 10'4'' | |
| Dining room | 9'10'' x 9'10'' | |
| Living room | 16'2'' x 11'7'' |
| Features | |||||
|---|---|---|---|---|---|
| Detached Garage | Central Vacuum | Dishwasher | |||
| Dryer | Freezer | Refrigerator | |||
| Stove | Washer | Window Coverings | |||
| Garage door opener | Central air conditioning | ||||



























































