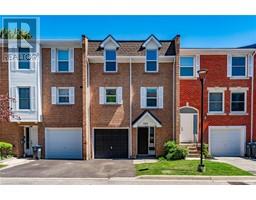48 PORT MASTER Drive 438 - Port Dalhousie, St. Catharines, Ontario, CA
Address: 48 PORT MASTER Drive, St. Catharines, Ontario
Summary Report Property
- MKT ID40577895
- Building TypeHouse
- Property TypeSingle Family
- StatusBuy
- Added22 weeks ago
- Bedrooms3
- Bathrooms2
- Area1684 sq. ft.
- DirectionNo Data
- Added On18 Jun 2024
Property Overview
LOCATION LOCATION LOCATION! What view do you desire from your new home...another driveway...another house...or a tree lined pond? This 1,684 sq/ft bungalow sits on a child friendly cul-de-sac with spectacular views of Martindale pond in desirable Port Dalhousie. This home is walking distance from Henley island, trails, St. Catharines Rowing Club, and a leash free park. The home boasts a newer roof, windows, AC and furnace. The home also includes a lawn irrigation system, filtered water, central vac, garburator, gas fire place and an electric garage door. Well landscaped yard currently has a full sized deck, large shed, and gas line in for an outdoor BBQ. The basement has the potential for a separate living space (ex. nanny suite or rental for additional income). This spacious bungalow has been well cared for and is looking for someone who can make this home their own! (id:51532)
Tags
| Property Summary |
|---|
| Building |
|---|
| Land |
|---|
| Level | Rooms | Dimensions |
|---|---|---|
| Basement | 3pc Bathroom | Measurements not available |
| Main level | 4pc Bathroom | Measurements not available |
| Family room | 18'3'' x 14'0'' | |
| Bedroom | 10'3'' x 9'2'' | |
| Bedroom | 12'7'' x 8'10'' | |
| Primary Bedroom | 14'3'' x 12'10'' | |
| Dining room | 12'8'' x 10'6'' | |
| Living room | 16'4'' x 12'6'' | |
| Kitchen | 14'4'' x 13'4'' |
| Features | |||||
|---|---|---|---|---|---|
| Skylight | Automatic Garage Door Opener | Attached Garage | |||
| Central Vacuum | Dishwasher | Dryer | |||
| Garburator | Refrigerator | Stove | |||
| Water purifier | Washer | Window Coverings | |||
| Garage door opener | Central air conditioning | ||||















































