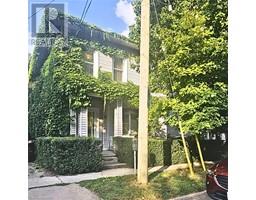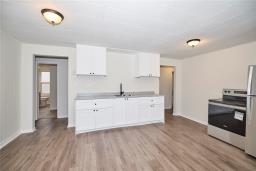14 COURT Street Unit# A3 451 - Downtown, St. Catharines, Ontario, CA
Address: 14 COURT Street Unit# A3, St. Catharines, Ontario
Summary Report Property
- MKT ID40634096
- Building TypeApartment
- Property TypeSingle Family
- StatusRent
- Added14 weeks ago
- Bedrooms3
- Bathrooms1
- AreaNo Data sq. ft.
- DirectionNo Data
- Added On15 Aug 2024
Property Overview
Room Rental for Upper-Year Students - Ideal Location! Looking for a comfortable, student-friendly place to live? We have 2 rooms available on the Upper Level of a spacious Duplex, perfect for upper-year students! Rent: $750 per room/month + shared utilities. Lease Term: 12 months. Availability: 2 rooms out of 3 (can be leased together or separately). Utilities: Heat, Hydro, Water, and Internet costs are shared equally among tenants.. Laundry: Free on-site laundry. Parking: Paid street parking available. Monthly passes also available at nearby parking garage.. Public Transit: Only a 6-minute walk to the Bus Terminal for easy commuting. Environment: No pets and no smoking allowed Rooms could be furnished for the right applicant. Application Requirements: Credit check, rental application, proof of income required. This is an ideal setup for focused students looking for a quiet and convenient living arrangement. Don't miss out on this opportunity to secure your space! Minimum of 24hrs notice for all showings. (id:51532)
Tags
| Property Summary |
|---|
| Building |
|---|
| Land |
|---|
| Level | Rooms | Dimensions |
|---|---|---|
| Second level | 3pc Bathroom | 5'7'' x 7'10'' |
| Kitchen | 13'3'' x 10'9'' | |
| Living room | 12'8'' x 15'4'' | |
| Bedroom | 9'10'' x 10'0'' | |
| Bedroom | 10'0'' x 15'0'' | |
| Bedroom | 12'4'' x 9'1'' |
| Features | |||||
|---|---|---|---|---|---|
| Southern exposure | No Pet Home | None | |||
| Dryer | Microwave | Refrigerator | |||
| Stove | Water meter | Washer | |||
| Window air conditioner | |||||

























