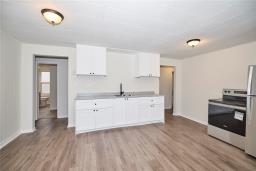3 IVY Avenue 455 , St. Catharines, Ontario, CA
Address: 3 IVY Avenue, St. Catharines, Ontario
Summary Report Property
- MKT ID40634334
- Building TypeHouse
- Property TypeSingle Family
- StatusRent
- Added13 weeks ago
- Bedrooms2
- Bathrooms1
- AreaNo Data sq. ft.
- DirectionNo Data
- Added On16 Aug 2024
Property Overview
Welcome to 3 Ivy Avenue in St. Catharines! This home offers 950 square feet of finished living space on the main and upper level and then a full unfinished waterproofed basement which is waiting for you to incorporate your own vision for the space. (Did I hear you say Accessory Apartment) This home is perfect for first time homebuyers or investors. Located just off of Bunting Road near shopping, schools, restaurants and bus routes, this original 3 bedroom home now converted to a 2 bedroom sits on a beautiful large 51 x 120 lot. In the last few years the house has had many upgrades and updates with a few being Electrical, Plumbing as well as some newer floors throughout the house and a Newly Waterproofed Basement which offers rough-in plumbing for a future basement bathroom and kitchen. The main floor features a spacious living and dining room area, kitchen, bedroom and 4 piece bath. On the second floor, you’ll find a large primary bedroom and bonus space, great as an office or play area or nursery. Outside you’ll find a private backyard with a covered patio a large detached garage and an extra large pave driveway. Call today for your very own private viewing. Requirements: • First and last month’s rent • Full background check: credit, proof of income, job letter, landlord references, proof of funds, renters insuranc (id:51532)
Tags
| Property Summary |
|---|
| Building |
|---|
| Land |
|---|
| Level | Rooms | Dimensions |
|---|---|---|
| Second level | Loft | 10'4'' x 13'3'' |
| Primary Bedroom | 11'9'' x 11'7'' | |
| Main level | 4pc Bathroom | 6'6'' x 7'0'' |
| Bedroom | 9'11'' x 8'4'' | |
| Living room | 12'9'' x 11'6'' | |
| Dining room | 9'11'' x 8'11'' | |
| Kitchen/Dining room | 12'9'' x 13'3'' |
| Features | |||||
|---|---|---|---|---|---|
| Paved driveway | Sump Pump | Detached Garage | |||
| Dishwasher | Dryer | Refrigerator | |||
| Stove | Washer | Central air conditioning | |||




































































