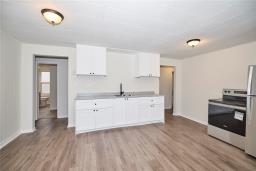5 HILLGARDEN Road, St. Catharines, Ontario, CA
Address: 5 HILLGARDEN Road, St. Catharines, Ontario
Summary Report Property
- MKT IDH4201611
- Building TypeHouse
- Property TypeSingle Family
- StatusRent
- Added13 weeks ago
- Bedrooms3
- Bathrooms2
- AreaNo Data sq. ft.
- DirectionNo Data
- Added On17 Aug 2024
Property Overview
Full home for lease: Beautiful detached side-split home in the desirable Burleigh Hill neighborhood. It is the balance of comfort, convenience, family-friendly living + a wonderful place to call home! Main level offers living room with large picture window & hardwood flooring. Updated eat-in kitchen has walk-out to private yard. Upper-level with 3 spacious bedrooms and 4-pc bath. Finished lower level w/ bright rec-room, 3-pc bath w/ walk-in shower, laundry & ample storage including crawl space. Ideal corner lot, detached workshop, fully fenced yard & 2 car parking! Burleigh Hill neighborhood is renowned for its family-friendly atmosphere, an ideal choice for families of all sizes. Public transit enthusiasts will be pleased to know this location offers easy access to public transportation, for stress-free travel + if commuting to other parts of city or beyond, it is made simple with nearby Highway 406. Application Requirements: kindly request the following: Rental Application, Proof of Income, Employment Letter, References, Credit Score/Report. This is a fantastic opportunity; Let us make your move SIMPLY the best! (id:51532)
Tags
| Property Summary |
|---|
| Building |
|---|
| Level | Rooms | Dimensions |
|---|---|---|
| Second level | 4pc Bathroom | 6' 11'' x 8' 8'' |
| Bedroom | 14' '' x 9' 6'' | |
| Bedroom | 10' 2'' x 9' 3'' | |
| Primary Bedroom | 10' 6'' x 9' 6'' | |
| Lower level | Laundry room | 15' 8'' x 8' 5'' |
| 3pc Bathroom | 4' 2'' x 11' 3'' | |
| Recreation room | 17' 6'' x 9' 5'' | |
| Ground level | Living room | 19' 3'' x 10' 2'' |
| Eat in kitchen | 19' 3'' x 8' 8'' |
| Features | |||||
|---|---|---|---|---|---|
| Double width or more driveway | Crushed stone driveway | Gravel | |||
| No Garage | Dishwasher | Dryer | |||
| Refrigerator | Stove | Washer & Dryer | |||
| Range | Central air conditioning | ||||












































