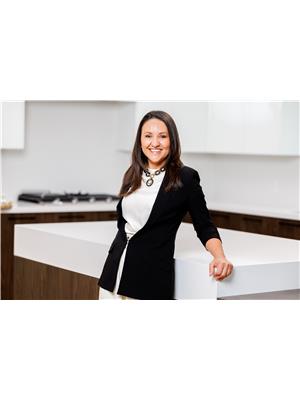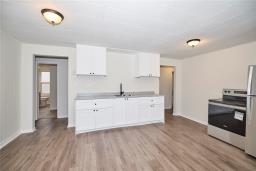59 PERMILLA Street 459 - Ridley, St. Catharines, Ontario, CA
Address: 59 PERMILLA Street, St. Catharines, Ontario
Summary Report Property
- MKT ID40617450
- Building TypeHouse
- Property TypeSingle Family
- StatusRent
- Added14 weeks ago
- Bedrooms3
- Bathrooms3
- AreaNo Data sq. ft.
- DirectionNo Data
- Added On12 Aug 2024
Property Overview
Available September 1st - Awesome 2-storey home for lease in a sought after and charming west-end St. Catharines neighbourhood. Two blocks from Ridley College and GO train station, quick access to the 406 and QEW, close to downtown, shopping and other amenities. This bright and beautiful 3 bed, 3 bath home is newly renovated down to the studs, new plumbing, electrical, flooring, windows, lighting etc. Features an open concept main floor design, modern kitchen with new SS appliances as well as a convenient kitchen island. Very spacious kitchen, dining and living area. A newly built deck off the family room provides a great view of the 165-ft deep backyard and an eye-catching brick patio/deck area provides the perfect spot for lounging in the summer sunshine. There's also a light-filled windowed den - would make a great play room, reading nook, or work-from-home space. A 2 pc bath and laundry room complete the main floor. Second floor offers 3 good sized bedrooms, master bedroom with master ensuite and another 4pc bath. Huge deck and backyard and plenty of parking! Please provide all Schedules, Rental Application & ID, Employment Letter, Credit Check, Reference Letter. Tenants responsible for all utilities, snow removal and grass cutting. **The photos attached to this listing are from before the current tenant moved in. Deposit is first and last month's rent plus half a month's rent as damage deposit. (id:51532)
Tags
| Property Summary |
|---|
| Building |
|---|
| Land |
|---|
| Level | Rooms | Dimensions |
|---|---|---|
| Second level | 3pc Bathroom | Measurements not available |
| 4pc Bathroom | Measurements not available | |
| Bedroom | 13'3'' x 10'9'' | |
| Bedroom | 12'2'' x 11'5'' | |
| Primary Bedroom | 13'2'' x 10'2'' | |
| Main level | Laundry room | 5'2'' x 4'11'' |
| 2pc Bathroom | Measurements not available | |
| Laundry room | Measurements not available | |
| Kitchen | 17'4'' x 12'0'' | |
| Dining room | 20'3'' x 10'7'' | |
| Den | 8'5'' x 6'10'' | |
| Living room | 13'10'' x 10'0'' |
| Features | |||||
|---|---|---|---|---|---|
| Paved driveway | Detached Garage | None | |||





















































