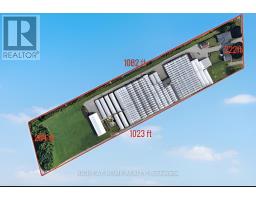6 MURRAY Street Unit# UPPER 442 - Vine/Linwell, St. Catharines, Ontario, CA
Address: 6 MURRAY Street Unit# UPPER, St. Catharines, Ontario
Summary Report Property
- MKT ID40683827
- Building TypeHouse
- Property TypeSingle Family
- StatusRent
- Added5 weeks ago
- Bedrooms3
- Bathrooms1
- AreaNo Data sq. ft.
- DirectionNo Data
- Added On09 Dec 2024
Property Overview
Renovated 3-Bedroom Main Floor Apartment in North-End St. Catharines. Welcome to this beautifully updated 3-bedroom, 1-bathroom main floor apartment, located in a peaceful, family-oriented neighbourhood in St. Catharines' sought-after North End. Just steps from Prince Philip Elementary School, this home offers both convenience and tranquility. This fully legal suite is designed with superior sound and fire separation, ensuring privacy and peace of mind for you and your family. The property features a spacious, fenced yard with a deck—perfect for enjoying outdoor activities—and ample driveway parking for your convenience. Onsite laundry facilities are easily accessible, and optional shed storage is available upon request. Inside, the apartment shines with updated kitchen, a modern bathroom, and a dedicated hot water tank for consistent comfort. This thoughtfully renovated space is move-in ready and waiting to welcome you home! Don’t miss the chance to live in this fantastic property—schedule your showing today! (id:51532)
Tags
| Property Summary |
|---|
| Building |
|---|
| Land |
|---|
| Level | Rooms | Dimensions |
|---|---|---|
| Main level | 4pc Bathroom | 9'5'' x 7'1'' |
| Bedroom | 9'0'' x 10'0'' | |
| Bedroom | 11'6'' x 10'0'' | |
| Primary Bedroom | 11'7'' x 9'5'' | |
| Dining room | 9'10'' x 8'0'' | |
| Living room | 18'8'' x 11'6'' | |
| Kitchen | 14'8'' x 9'5'' |
| Features | |||||
|---|---|---|---|---|---|
| Dryer | Refrigerator | Stove | |||
| Washer | Microwave Built-in | Window Coverings | |||
| Central air conditioning | |||||































