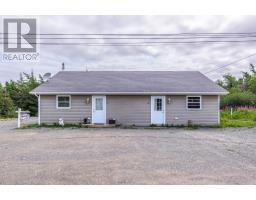14 Blue Sky Drive, St. Philips, Newfoundland & Labrador, CA
Address: 14 Blue Sky Drive, St. Philips, Newfoundland & Labrador
Summary Report Property
- MKT ID1273111
- Building TypeHouse
- Property TypeSingle Family
- StatusBuy
- Added13 weeks ago
- Bedrooms5
- Bathrooms4
- Area2970 sq. ft.
- DirectionNo Data
- Added On21 Aug 2024
Property Overview
Nestled on a serene coastal setting, this exceptional custom-built home offers the perfect blend of luxury, comfort, and views of the ocean. As you enter, you'll be greeted by a grand foyer that leads to an expansive main floor with hardwood flooring and where every detail has been meticulously crafted to create an exceptional home. The main level is backed with large windows to enjoy the ocean view, a porcelain tiled propane fireplace, while the dining room offers a sophisticated setting for special occasions. The heart of the home lies in the kitchen. Equipped with quartz countertops, including a stunning 9-foot island that serves as a focal point for both meal preparation and casual dining. High-end appliances, a propane stove top and custom cabinetry make this kitchen a chef's dream. Upstairs, the primary bedroom is complete with a walk in closet and a spa-like ensuite and more large windows where you can enjoy the spectacular ocean views from your bed or your tub. The remaining 4 bedrooms are generously sized. With two beds, a full bath and a living area in the basement, it is a great space for guests or large families. The property features top-of-the-line amenities, including 400amp service, with 100amp already ran to the exterior for potential garage development. A 4-ton 16 SEER heat pump, dual-zone with wireless control ensures optimal comfort year-round, while the home's enveloping of R22 insulation and hurricane-rated shingles provide energy efficiency and durability. Outside, the meticulously landscaped grounds surround the home in natural beauty, with a recently stained back deck providing the perfect space for outdoor relaxation and entertaining. Additional features include a 60-gallon hot water tank, a well with a comprehensive water treatment system which includes 2 filters, 1 carbon filter and 1 softener with automatic backwash system and the real stone exterior accents add a touch of elegance and curb appeal to this already stunning property. (id:51532)
Tags
| Property Summary |
|---|
| Building |
|---|
| Land |
|---|
| Level | Rooms | Dimensions |
|---|---|---|
| Second level | Laundry room | 5.2 X 7.0 |
| Bath (# pieces 1-6) | FULL | |
| Bedroom | 12.7 x 10.9 | |
| Bedroom | 14.6 x 10.9 | |
| Ensuite | FULL | |
| Primary Bedroom | 14.6 x 14 | |
| Basement | Living room | 10.5 x 12.6 |
| Bath (# pieces 1-6) | FULL | |
| Bedroom | 14.1 x 8.8 | |
| Bedroom | 13.1 x 16 | |
| Main level | Bath (# pieces 1-6) | HALF |
| Living room/Dining room | 25.7 X 17.9 | |
| Kitchen | 10.3 X 18.3 |
| Features | |||||
|---|---|---|---|---|---|
| Parking Space(s) | |||||
















































