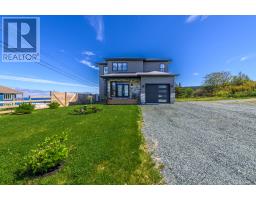41 Markham Drive, St. Philips, Newfoundland & Labrador, CA
Address: 41 Markham Drive, St. Philips, Newfoundland & Labrador
4 Beds4 Baths2360 sqftStatus: Buy Views : 508
Price
$508,000
Summary Report Property
- MKT ID1268466
- Building TypeTwo Apartment House
- Property TypeSingle Family
- StatusBuy
- Added14 weeks ago
- Bedrooms4
- Bathrooms4
- Area2360 sq. ft.
- DirectionNo Data
- Added On15 Aug 2024
Property Overview
Inspired by the lay of the land and its neighboring porches, this split entry home was purposefully designed and will be built with meticulous attention to every detail of its owners' wants and needs. As all of our porches do, it humbly began with pen and paper, evolved into 3 dimensional renderings, and will emerge into a tangible fulfilling expression of the owners' imagination. Another carefully built and highly energy efficient home, another member of our emerging community, and most importantly, another happy member of the Haven Homes Porches family. There are more porches in progress, and even a few lots left to pre-purchase your own custom Haven Homes Porch. Welcome to The Porches, the new phase. (id:51532)
Tags
| Property Summary |
|---|
Property Type
Single Family
Building Type
Two Apartment House
Square Footage
2360 sqft
Title
Freehold
Land Size
65 x 100|4,051 - 7,250 sqft
Built in
2024
| Building |
|---|
Bathrooms
Total
4
Interior Features
Appliances Included
See remarks
Flooring
Mixed Flooring
Building Features
Style
Detached
Split Level Style
Split level
Square Footage
2360 sqft
Heating & Cooling
Cooling
Air exchanger
Utilities
Utility Sewer
Municipal sewage system
Water
Municipal water
Exterior Features
Exterior Finish
Vinyl siding
| Land |
|---|
Other Property Information
Zoning Description
RES.
| Level | Rooms | Dimensions |
|---|---|---|
| Lower level | Not known | FULL BATH |
| Not known | 11.2 x 12.5 | |
| Not known | 13.5 x 11.6 | |
| Not known | 11.6 x 13.8 | |
| Not known | 17.2 x 19.2 | |
| Recreation room | 11.3 x 12 | |
| Main level | Not known | 4 x 5.3 |
| Bedroom | 9 x 10 | |
| Bedroom | 9 x 10 | |
| Ensuite | 5 x 13.7 | |
| Primary Bedroom | 12 X 14 | |
| Living room | 12.3 X 14.7 | |
| Dining room | 14.2 X 10.3 | |
| Kitchen | 14.3 X 11 |
| Features | |||||
|---|---|---|---|---|---|
| See remarks | Air exchanger | ||||







