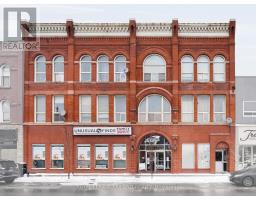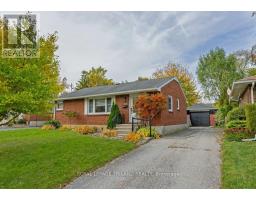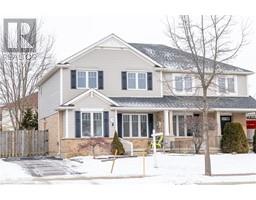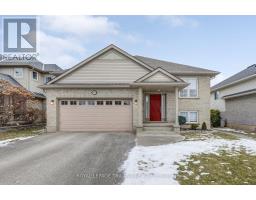14 AYRSHIRE AVENUE, St. Thomas, Ontario, CA
Address: 14 AYRSHIRE AVENUE, St. Thomas, Ontario
3 Beds4 Baths0 sqftStatus: Buy Views : 320
Price
$829,900
Summary Report Property
- MKT IDX11909187
- Building TypeHouse
- Property TypeSingle Family
- StatusBuy
- Added6 weeks ago
- Bedrooms3
- Bathrooms4
- Area0 sq. ft.
- DirectionNo Data
- Added On06 Jan 2025
Property Overview
Welcome to the Aspen Model. Your eyes are immediately drawn to the gorgeous front elevation. The 3 level front window draws in the perfect amount of natural light while showcasing a beautifully crafted wood staircase that matches your hardwood floor. 3 large bedrooms, each with a private ensuite bath. 3+1 bathrooms in total. 2 car garage. This home has everyone believing in love at first sight. Many more floor plans available. Inquire for more information. (id:51532)
Tags
| Property Summary |
|---|
Property Type
Single Family
Building Type
House
Storeys
2
Community Name
SE
Title
Freehold
Land Size
45 x 115 FT|under 1/2 acre
Parking Type
Garage
| Building |
|---|
Bedrooms
Above Grade
3
Bathrooms
Total
3
Partial
1
Interior Features
Basement Type
Full (Unfinished)
Building Features
Features
Flat site, Sump Pump
Foundation Type
Poured Concrete
Style
Detached
Heating & Cooling
Cooling
Central air conditioning
Heating Type
Forced air
Utilities
Utility Sewer
Sanitary sewer
Water
Municipal water
Exterior Features
Exterior Finish
Brick, Stucco
Parking
Parking Type
Garage
Total Parking Spaces
4
| Land |
|---|
Other Property Information
Zoning Description
R1
| Level | Rooms | Dimensions |
|---|---|---|
| Second level | Other | 1.5 m x 1.32 m |
| Bathroom | 2.59 m x 1.5 m | |
| Primary Bedroom | 4.42 m x 3.96 m | |
| Bedroom | 4.44 m x 3.35 m | |
| Bathroom | 2.67 m x 1.5 m | |
| Bedroom | 3.68 m x 3.66 m | |
| Main level | Kitchen | 5.18 m x 2.54 m |
| Living room | 5.18 m x 4.57 m | |
| Mud room | 3.33 m x 1.83 m | |
| Pantry | 1.83 m x 1.6 m | |
| Bathroom | 1.68 m x 1.52 m |
| Features | |||||
|---|---|---|---|---|---|
| Flat site | Sump Pump | Garage | |||
| Central air conditioning | |||||
























