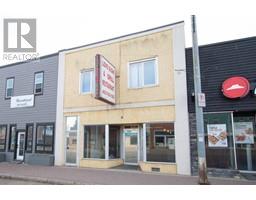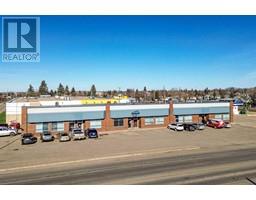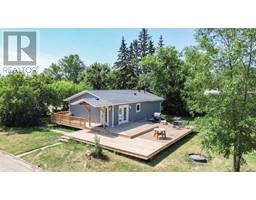4002 68 Street Meadowlands, Stettler, Alberta, CA
Address: 4002 68 Street, Stettler, Alberta
Summary Report Property
- MKT IDA2133975
- Building TypeDuplex
- Property TypeSingle Family
- StatusBuy
- Added19 weeks ago
- Bedrooms3
- Bathrooms3
- Area1096 sq. ft.
- DirectionNo Data
- Added On11 Jul 2024
Property Overview
Welcome to 4002 68st in the desirable Meadowlands, this 1/2 duplex offers modern amenities, a functional layout and opportunity for you to add your own personal touch throughout! Featuring an open concept main living area with a vaulted ceiling and loads of natural light, this space is perfect for entertaining and spending time with family. There is a modest sized west facing primary bedroom, with a walk-in closet and 3-piece ensuite, as well as an additional bedroom and 4-piece bathroom just across the hall. On the lower level you will find another great sized bedroom, a 4-piece bathroom and laundry room. This home offers the opportunity to finish developing the basement to suit your individual needs, with plenty of space to add another bedroom and/or an oversized living/rec space. Not only is this an end unit, but one of the BEST features of this property, is its generous size (lot size over 5000sqft.) and there are NO NEIGHBORS to the south or west of you! The yard comes fully fenced and has space for a garden, fire pit, children's play set or maybe all the above. Enjoy your evenings on the west facing covered deck relaxing while taking in the view! Not to mention the fully finished attached single car garage and attractive curb appeal, this home has so much potential. Whether you’re considering an investment property, you’re a first-time home buyer or retiree this property might just be the one! Do not miss out on this chance of affordable home ownership today! (id:51532)
Tags
| Property Summary |
|---|
| Building |
|---|
| Land |
|---|
| Level | Rooms | Dimensions |
|---|---|---|
| Lower level | 4pc Bathroom | 9.08 Ft x 4.92 Ft |
| Bedroom | 10.92 Ft x 13.08 Ft | |
| Main level | 4pc Bathroom | 7.83 Ft x 4.92 Ft |
| 3pc Bathroom | 9.33 Ft x 4.83 Ft | |
| Primary Bedroom | 13.33 Ft x 12.42 Ft | |
| Bedroom | 10.33 Ft x 8.92 Ft |
| Features | |||||
|---|---|---|---|---|---|
| Back lane | PVC window | No neighbours behind | |||
| Attached Garage(1) | Refrigerator | Dishwasher | |||
| Stove | Microwave | Hood Fan | |||
| Washer & Dryer | None | ||||



































