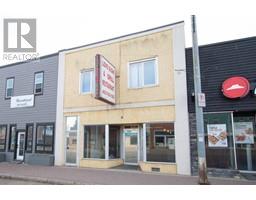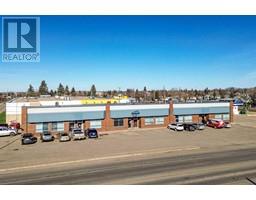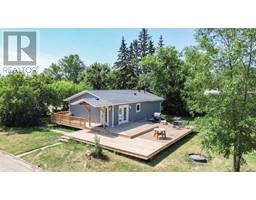4709 53 Street Downtown West, Stettler, Alberta, CA
Address: 4709 53 Street, Stettler, Alberta
4 Beds1 Baths1203 sqftStatus: Buy Views : 716
Price
$258,000
Summary Report Property
- MKT IDA2160244
- Building TypeHouse
- Property TypeSingle Family
- StatusBuy
- Added12 weeks ago
- Bedrooms4
- Bathrooms1
- Area1203 sq. ft.
- DirectionNo Data
- Added On24 Aug 2024
Property Overview
LOCATION~walking distance to schools and shopping. This charming bungalow offers a spacious living room and dining area with hardwood floors. The kitchen is bright, with maple cabinets, and ample counter space. This home sits on an oversized lot, perfect place to build your garage or secure your RV. There are four good sized bedrooms, three up and one down, with a bathroom on each floor. Sit on your 12'6" x 31' deck for your morning coffee or afternoon beverage. This home has been freshly painted, new light fixtures, new faucets, new furnace, new fence, 3 new ceiling fans, new vanity downstairs, new toilets and new flooring in both bathrooms. There is a 8 x 12 storage shed for all your outdoor storage needs. (id:51532)
Tags
| Property Summary |
|---|
Property Type
Single Family
Building Type
House
Storeys
1
Square Footage
1203 sqft
Community Name
Downtown West
Subdivision Name
Downtown West
Title
Freehold
Land Size
7560 sqft|7,251 - 10,889 sqft
Built in
1953
Parking Type
Gravel,Other,Parking Pad
| Building |
|---|
Bedrooms
Above Grade
3
Below Grade
1
Bathrooms
Total
4
Interior Features
Appliances Included
Washer, Refrigerator, Range - Electric, Window Coverings, Water Heater - Gas
Flooring
Hardwood, Laminate
Basement Type
Full (Finished)
Building Features
Features
Back lane, No Smoking Home, Level
Foundation Type
Poured Concrete
Style
Detached
Architecture Style
Bungalow
Construction Material
Poured concrete, Wood frame
Square Footage
1203 sqft
Total Finished Area
1203 sqft
Structures
Deck
Heating & Cooling
Cooling
None
Heating Type
Forced air
Exterior Features
Exterior Finish
Concrete, Vinyl siding
Neighbourhood Features
Community Features
Golf Course Development
Amenities Nearby
Golf Course, Park, Playground
Parking
Parking Type
Gravel,Other,Parking Pad
Total Parking Spaces
4
| Land |
|---|
Lot Features
Fencing
Fence
Other Property Information
Zoning Description
R2
| Level | Rooms | Dimensions |
|---|---|---|
| Basement | Family room | 24.00 Ft x 23.00 Ft |
| Bedroom | 14.00 Ft x 10.00 Ft | |
| 3pc Bathroom | .00 Ft x .00 Ft | |
| Main level | Dining room | 10.50 Ft x 8.83 Ft |
| Primary Bedroom | 14.00 Ft x 10.00 Ft | |
| Bedroom | 10.00 Ft x 12.00 Ft | |
| Bedroom | 12.00 Ft x 9.00 Ft | |
| Kitchen | 11.00 Ft x 12.00 Ft |
| Features | |||||
|---|---|---|---|---|---|
| Back lane | No Smoking Home | Level | |||
| Gravel | Other | Parking Pad | |||
| Washer | Refrigerator | Range - Electric | |||
| Window Coverings | Water Heater - Gas | None | |||
















































