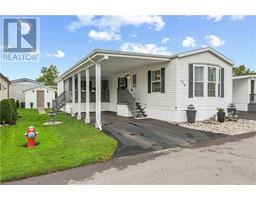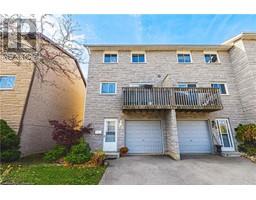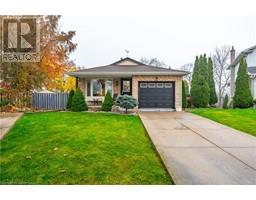34 HAMPSHIRE Place 502 - Felker, Stoney Creek, Ontario, CA
Address: 34 HAMPSHIRE Place, Stoney Creek, Ontario
Summary Report Property
- MKT ID40672177
- Building TypeHouse
- Property TypeSingle Family
- StatusBuy
- Added4 weeks ago
- Bedrooms4
- Bathrooms3
- Area2832 sq. ft.
- DirectionNo Data
- Added On09 Dec 2024
Property Overview
LUXURY, LIFESTYLE, LOCATION … Nestled in a sought-after, family-friendly neighbourhood on Stoney Creek Mountain, 34 Hampshire Place offers exclusive court living with direct park access and proximity to everything a modern family needs. This stunning CUSTOM-BUILT SILVESTRI HOME combines all-brick, stone, and stucco architecture with impressive design and quality craftsmanship, delivering 4 bedrooms and 3 bathrooms with a multitude of UPGRADES THROUGHOUT — ready for you to move in and enjoy. Double doors welcome you to a gleaming tiled foyer, main-floor office, and an open-concept main level adorned with engineered hardwood floors, upgraded 24 x 24 tiles, transom windows, and pot lights throughout. The GOURMET EAT-IN KITCHEN features premium stone countertops, custom cabinetry, a large center island, and a dinette with a walkout to the deck and fully sodded backyard—perfect for indoor-outdoor entertaining. Solid oak stairs with iron spindles lead to a versatile LOFT AREA, convenient bedroom-level laundry with cabinetry, and the LUXURIOUS PRIMARY SUITE, complete with an oversized walk-in closet and spa-like 5-piece ensuite, featuring stone counters, a soaker tub, and a separate glass shower. Three additional bedrooms (one with a walk-in closet) and a 4-piece bath complete this well-appointed upper level. HST included in price. Property taxes to be determined. (id:51532)
Tags
| Property Summary |
|---|
| Building |
|---|
| Land |
|---|
| Level | Rooms | Dimensions |
|---|---|---|
| Second level | Bedroom | 11'0'' x 12'2'' |
| Bedroom | 12'0'' x 12'0'' | |
| Bedroom | 14'11'' x 14'3'' | |
| 5pc Bathroom | 9'8'' x 11'6'' | |
| Primary Bedroom | 17'0'' x 21'4'' | |
| 4pc Bathroom | 10'11'' x 8'11'' | |
| Laundry room | 5'9'' x 8'0'' | |
| Loft | 10'3'' x 15'1'' | |
| Basement | Other | 10'0'' x 14'10'' |
| Utility room | 36'7'' x 33'5'' | |
| Main level | Living room | 29'0'' x 18'1'' |
| Dinette | 8'7'' x 15'3'' | |
| Kitchen | 11'4'' x 15'3'' | |
| Mud room | 8'7'' x 7'2'' | |
| 2pc Bathroom | 4'10'' x 5'1'' | |
| Office | 9'11'' x 7'6'' |
| Features | |||||
|---|---|---|---|---|---|
| Cul-de-sac | Paved driveway | Attached Garage | |||
| Central air conditioning | |||||






























































