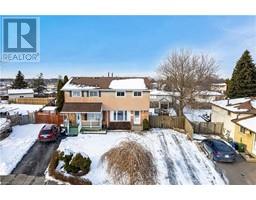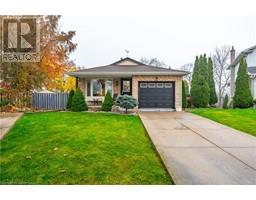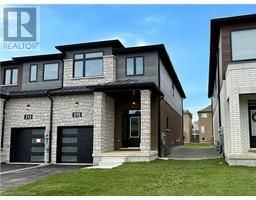43 SEATON PLACE Drive 511 - Eastdale/Poplar Park/Industrial, Stoney Creek, Ontario, CA
Address: 43 SEATON PLACE Drive, Stoney Creek, Ontario
Summary Report Property
- MKT ID40694362
- Building TypeHouse
- Property TypeSingle Family
- StatusBuy
- Added3 days ago
- Bedrooms3
- Bathrooms2
- Area1332 sq. ft.
- DirectionNo Data
- Added On20 Feb 2025
Property Overview
Welcome Home! This sprawling Brick Raised Bungalow is the epitome of a truly cherished and meticulously maintained family home. Lovingly maintained by the same owner for decades and is situated in a prime family friendly neighbourhood, within walking distance to parks, Eastdale Elementary School, shops and with near direct hwy access - this one is a must see! From the moment you arrive, you're greeted by inviting curb appeal which leads you into the large foyer (with soaring ceilings and skylight) and into the main floorplan featuring an inviting living room w/ large windows and immaculate hardwood flooring, separate dining area and spacious eat-in kitchen w/ attached breakfast dining area, 3 spacious bedrooms and a large 5pc bath. The basement level features a sprawling rec room w/ cozy gas fireplace, massive 2nd eat-in kitchen, a 3pc bath w/ separate shower, an oversize laundry/utility room, ample storage w/ cold cellar- and room to grow if needed! Hosting gatherings is a breeze in the large fully fenced backyard w/ large gazebo (included), concrete patio and with an abundance of space to enjoy! Furnace (2024), Roof (2020). This home is a must see to truly be appreciated. No disappointments! (id:51532)
Tags
| Property Summary |
|---|
| Building |
|---|
| Land |
|---|
| Level | Rooms | Dimensions |
|---|---|---|
| Basement | Cold room | 16'8'' x 6'4'' |
| Utility room | 20'5'' x 10'9'' | |
| Recreation room | 22'11'' x 11'1'' | |
| 3pc Bathroom | 8'9'' x 6'5'' | |
| Kitchen | 22'0'' x 16'4'' | |
| Main level | Mud room | 5'11'' x 5'2'' |
| 5pc Bathroom | 8'3'' x 7'5'' | |
| Bedroom | 10'0'' x 7'8'' | |
| Bedroom | 11'1'' x 10'3'' | |
| Primary Bedroom | 13'6'' x 10'8'' | |
| Kitchen | 15'2'' x 10'8'' | |
| Dining room | 11'1'' x 9'4'' | |
| Living room | 16'6'' x 11'1'' | |
| Foyer | 16'8'' x 6'7'' |
| Features | |||||
|---|---|---|---|---|---|
| Attached Garage | Dishwasher | Dryer | |||
| Microwave | Refrigerator | Washer | |||
| Central air conditioning | |||||



































































