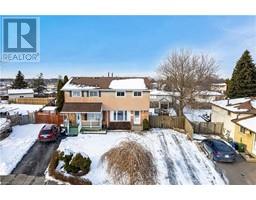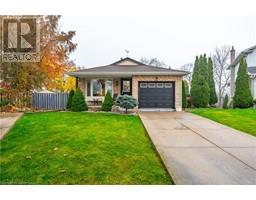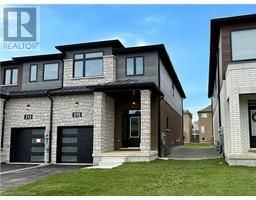48 RIVIERA Ridge 510 - Community Beach/Fifty Point, Stoney Creek, Ontario, CA
Address: 48 RIVIERA Ridge, Stoney Creek, Ontario
Summary Report Property
- MKT ID40696669
- Building TypeHouse
- Property TypeSingle Family
- StatusBuy
- Added2 days ago
- Bedrooms4
- Bathrooms3
- Area2258 sq. ft.
- DirectionNo Data
- Added On06 Feb 2025
Property Overview
This 4 bedroom, 2.5-bath home in the sought after Stoney Creek neighbourhood, is perfect for a growing family. Upon entering, take note of the spacious foyer as you are welcomed by the natural light throughout. The living room flows nicely to the formal dining area with entrance to the roomy eat-in kitchen -- with access to the backyard – which overlooks the family room with gas fireplace and beautiful barnboard accent wall. The main floor also boasts a bedroom (which could be an office), offers an updated 2-piece bath (’23) and sizable laundry room with access to the oversized double car garage. Up the stairs to the second floor you will find 3 bedrooms, including the Primary retreat with generous ensuite. Finishing off the second level is a 4-piece bath. The lower level provides incredible extra space with so many configuration options for someone wishing to finish the space. Close proximity to Lake Ontario and many amenities, this family-focused locale offers excellent schools, parks, and shopping and is minutes to the QEW. Make this Stoney Creek gem yours. Room sizes approx. (id:51532)
Tags
| Property Summary |
|---|
| Building |
|---|
| Land |
|---|
| Level | Rooms | Dimensions |
|---|---|---|
| Second level | 4pc Bathroom | Measurements not available |
| Bedroom | 13'1'' x 13'2'' | |
| Bedroom | 11'2'' x 12'0'' | |
| 4pc Bathroom | Measurements not available | |
| Primary Bedroom | 15'7'' x 14'2'' | |
| Basement | Storage | Measurements not available |
| Utility room | Measurements not available | |
| Main level | Bedroom | 11'3'' x 9'8'' |
| Laundry room | 7'10'' x 5'9'' | |
| 2pc Bathroom | Measurements not available | |
| Family room | 16'3'' x 14'10'' | |
| Kitchen | 11'5'' x 10'4'' | |
| Breakfast | 13'1'' x 10'6'' | |
| Living room/Dining room | 25'7'' x 11'7'' | |
| Foyer | 8'6'' x 12'6'' |
| Features | |||||
|---|---|---|---|---|---|
| Automatic Garage Door Opener | Attached Garage | Dishwasher | |||
| Dryer | Refrigerator | Stove | |||
| Washer | Central air conditioning | ||||





































































