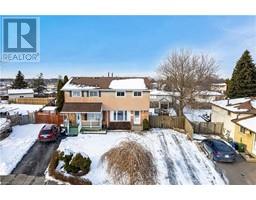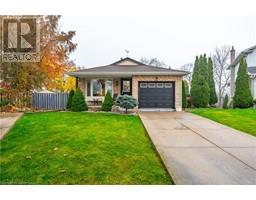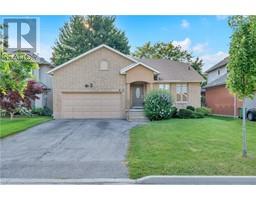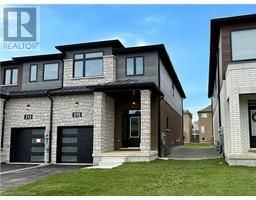515 NORTH SERVICE Road Unit# 27 510 - Community Beach/Fifty Point, Stoney Creek, Ontario, CA
Address: 515 NORTH SERVICE Road Unit# 27, Stoney Creek, Ontario
Summary Report Property
- MKT ID40688493
- Building TypeRow / Townhouse
- Property TypeSingle Family
- StatusBuy
- Added6 weeks ago
- Bedrooms2
- Bathrooms3
- Area2495 sq. ft.
- DirectionNo Data
- Added On08 Jan 2025
Property Overview
Embrace waterfront living on the shores of Lake Ontario with this exquisite bungalow townhome situated in the sought-after Seaside Village community. Upon entering, you are welcomed by a bright and spacious entryway that seamlessly leads to the stunning living and dining area. This space boasts expansive views of Lake Ontario and offers direct access to your private patio, complete with newer interlock pavers and a gas hook-up for your BBQ. The main floor features a gas fireplace, wide engineered hardwood floors, crown moulding, an updated 2-piece bathroom, a den (which can serve as a second bedroom), and a convenient laundry room. The kitchen features a updated window that frames the picturesque lake views and updated quartz countertops, making meal preparation a pleasure. Retreat to the primary bedroom, with wall-to-wall closets and an elegant ensuite bathroom featuring a soothing bubble tub. The lower level is equally impressive, offering a fully finished basement with a recreation room, gas fireplace, an updated 3-piece bathroom with a steam shower, a spacious bedroom, office, and a large cedar-lined closet for extra storage. Recent updates include furnace and air conditioning in 2020 and a new Electrolux washer and dryer in 2024. This home provides over 2,495 sq ft of living space and ensures a hassle-free lifestyle with no exterior maintenance including snow shoveling up to your front porch. With its breathtaking views of Lake Ontario, this home is waiting for you! (id:51532)
Tags
| Property Summary |
|---|
| Building |
|---|
| Land |
|---|
| Level | Rooms | Dimensions |
|---|---|---|
| Basement | Other | 15'5'' x 4'7'' |
| Utility room | 12'6'' x 11'1'' | |
| 3pc Bathroom | 9'8'' x 7'9'' | |
| Office | 8'10'' x 7'9'' | |
| Bedroom | 14'4'' x 10'2'' | |
| Recreation room | 38'4'' x 12'6'' | |
| Main level | Laundry room | 11'1'' x 5'7'' |
| Den | 11'8'' x 8'11'' | |
| 4pc Bathroom | 9'1'' x 4'11'' | |
| Primary Bedroom | 15'1'' x 10'8'' | |
| 2pc Bathroom | 5' x 4'11'' | |
| Living room/Dining room | 22'4'' x 13'1'' | |
| Breakfast | 11' x 7'10'' | |
| Kitchen | 11'0'' x 10'0'' | |
| Foyer | 15' x 3'10'' |
| Features | |||||
|---|---|---|---|---|---|
| Balcony | Automatic Garage Door Opener | Detached Garage | |||
| Visitor Parking | Central Vacuum | Dishwasher | |||
| Dryer | Refrigerator | Stove | |||
| Washer | Window Coverings | Garage door opener | |||
| Central air conditioning | |||||


















































