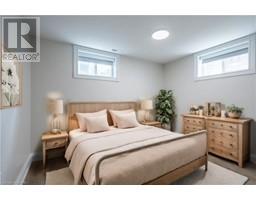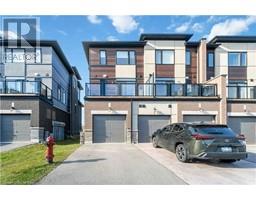600 NORTH SERVICE RD Road Unit# 216 510 - Community Beach/Fifty Point, Stoney Creek, Ontario, CA
Address: 600 NORTH SERVICE RD Road Unit# 216, Stoney Creek, Ontario
Summary Report Property
- MKT ID40674977
- Building TypeApartment
- Property TypeSingle Family
- StatusRent
- Added2 weeks ago
- Bedrooms2
- Bathrooms1
- AreaNo Data sq. ft.
- DirectionNo Data
- Added On03 Dec 2024
Property Overview
Exceptional Stoney Creek Waterfront Location! Discover this 1 bedroom Plus Den Lakeview Unit in the luxurious CoMo Condominium Building. Step inside this captivating Main floor plan, boasting 9 foot ceilings, an inviting open concept layout, sleek built-in appliances, a convenient breakfast bar, durable vinyl plank flooring throughout, in-suite laundry facilities, a spacious primary bedroom complete with walk-in closet & walk-through ensuite. With a total of 765 sq. ft. of modern living space. This unit also includes a 53 sq. ft balcony offering breathtaking views. Amenities include media room party room, sky lounge rooftop terrace, bark park, pet spa, bike storage, parcel locker system. Close proximity to all essential amenities, including shops, restaurants, yacht club, marina, parks, wineries, the forthcoming Go Station, Costco & more. Seconds away from the QEW for easy commuting. Location, space & incredible views, This property has it all! (id:51532)
Tags
| Property Summary |
|---|
| Building |
|---|
| Land |
|---|
| Level | Rooms | Dimensions |
|---|---|---|
| Main level | 4pc Bathroom | Measurements not available |
| Primary Bedroom | 10'11'' x 10'8'' | |
| Den | 7'0'' x 7'11'' | |
| Living room | 14'4'' x 11'0'' | |
| Kitchen | 8'0'' x 8'4'' |
| Features | |||||
|---|---|---|---|---|---|
| Balcony | Automatic Garage Door Opener | Underground | |||
| None | Dishwasher | Dryer | |||
| Stove | Washer | Microwave Built-in | |||
| Window Coverings | Garage door opener | Central air conditioning | |||
| Party Room | |||||













































