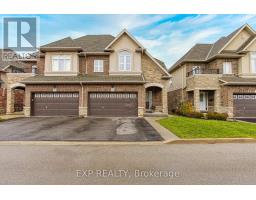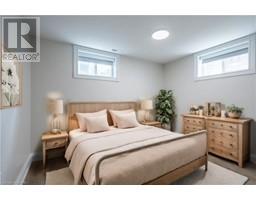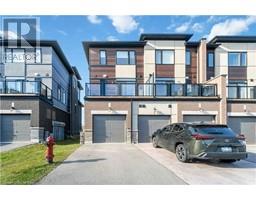67 PADUA Crescent 510 - Community Beach/Fifty Point, Stoney Creek, Ontario, CA
Address: 67 PADUA Crescent, Stoney Creek, Ontario
Summary Report Property
- MKT ID40684532
- Building TypeRow / Townhouse
- Property TypeSingle Family
- StatusRent
- Added6 days ago
- Bedrooms3
- Bathrooms3
- AreaNo Data sq. ft.
- DirectionNo Data
- Added On12 Dec 2024
Property Overview
Discover this beautiful townhome nestled on a serene street in the charming community of Stoney Creek by the lake. This inviting home boasts an open-concept main floor seamlessly connecting the kitchen to the living room, perfect for modern living and entertaining. The kitchen features a stylish island, providing both functionality and a central gathering spot. Upstairs, you’ll find three spacious bedrooms and the convenience of an upstairs laundry room. Enjoy outdoor living in the private backyard with a deck, ideal for relaxing or hosting gatherings. Located close to highways, parks, and schools, this home offers both tranquility and accessibility. Don’t miss the opportunity to lease this exceptional property in a desirable neighborhood. (id:51532)
Tags
| Property Summary |
|---|
| Building |
|---|
| Land |
|---|
| Level | Rooms | Dimensions |
|---|---|---|
| Second level | Primary Bedroom | 15'9'' x 13'4'' |
| 3pc Bathroom | 8'9'' x 6'7'' | |
| 4pc Bathroom | 8'9'' x 5'0'' | |
| Bedroom | 12'4'' x 11'6'' | |
| Bedroom | 10'7'' x 11'6'' | |
| Main level | 1pc Bathroom | 4'6'' x 4'6'' |
| Kitchen | 10'6'' x 12'0'' | |
| Dining room | 10'6'' x 9'8'' | |
| Living room | 12'9'' x 14'1'' | |
| Foyer | 12'9'' x 18'6'' |
| Features | |||||
|---|---|---|---|---|---|
| No Pet Home | Automatic Garage Door Opener | Attached Garage | |||
| Dishwasher | Dryer | Microwave | |||
| Refrigerator | Stove | Washer | |||
| Hood Fan | Window Coverings | Garage door opener | |||
| Central air conditioning | |||||























































