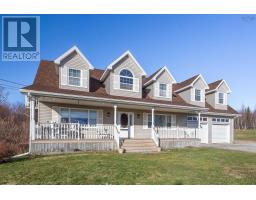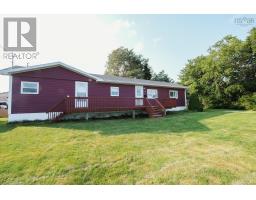761 Stoney Point Road, Stoney Point, Nova Scotia, CA
Address: 761 Stoney Point Road, Stoney Point, Nova Scotia
Summary Report Property
- MKT ID202417072
- Building TypeHouse
- Property TypeSingle Family
- StatusBuy
- Added18 weeks ago
- Bedrooms2
- Bathrooms2
- Area1290 sq. ft.
- DirectionNo Data
- Added On18 Jul 2024
Property Overview
Welcome to 761 Stoney Point Road! Step into your dream waterfront retreat with this stunning 2-bedroom, 1.5-bathroom home, featuring 200 feet of breathtaking waterfront on the serene Bras d'Or Lake. Nestled on over 2 acres of picturesque land, this property offers the perfect blend of rustic charm and modern luxury. Completely rebuilt from the ground up, this home preserves the allure of the original log cabin while adding meticulous stonework and contemporary comforts. Enjoy cozy evenings by the wood stove or relax with the convenience of modern heat pumps. The master bedroom loft provides a unique and captivating view of the lake, perfect for unwinding after a long day. Indulge in the hot tub or enjoy the luxury of heated bathroom floors. The property also includes two barns and a workout studio, offering ample storage and adding to the rustic charm. Every detail of this home has been thoughtfully crafted with no expense spared. Whether you're seeking a tranquil retreat or a year-round residence, this stunning property is a rare gem that exemplifies the best of Cape Breton living. Don't miss out on the opportunity to own this unique and beautiful waterfront home. Schedule a viewing today and experience the magic of Bras d'Or Lake living! (id:51532)
Tags
| Property Summary |
|---|
| Building |
|---|
| Level | Rooms | Dimensions |
|---|---|---|
| Second level | Bedroom | 15.5 x 13.9 |
| Ensuite (# pieces 2-6) | 3.11 x 4.10 + 4x6 | |
| Main level | Kitchen | 23. x 18.11 |
| Living room | 16.5 x 18.11 | |
| Bath (# pieces 1-6) | 10.9 x 6.9 + 7. x 7.10 |
| Features | |||||
|---|---|---|---|---|---|
| Garage | Detached Garage | Heat Pump | |||

















































