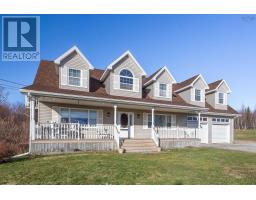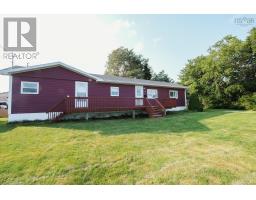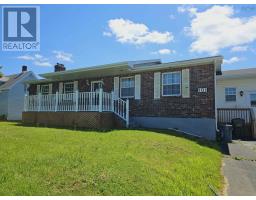30 Convent Street, Sydney Mines, Nova Scotia, CA
Address: 30 Convent Street, Sydney Mines, Nova Scotia
Summary Report Property
- MKT ID202420641
- Building TypeHouse
- Property TypeSingle Family
- StatusBuy
- Added12 weeks ago
- Bedrooms3
- Bathrooms1
- Area960 sq. ft.
- DirectionNo Data
- Added On26 Aug 2024
Property Overview
Welcome to 30 Convent Street, a charming and well maintained 3-bedroom, 1-bath home nestled in the heart of Sydney Mines. This inviting property has been thoughtfully updated to provide both comfort and peace of mind, making it an ideal choice for anyone looking to settle in this lovely community. As you step inside, you will immediately notice the abundance of natural light that fills the home, thanks to the new windows installed over the past 8 years. These windows not only brighten the living spaces but also contribute to lower energy costs. The living room and kitchen windows were replaced just this year. The home's electrical systems have been updated, offering an extra layer of security and modern convenience. A 4-year-old furnace provides efficient heating, ensuring that the home remains warm and cozy during Cape Breton's colder months. Outside, the paved driveway adds both convenience and curb appeal, making it easy to park your vehicles and welcome guests. The surrounding neighbourhood is quiet and friendly, making it a great place to raise a family or enjoy a peaceful retirement. This move in ready home is perfect for first-time buyers, those looking to downsize. The thoughtful updates, combined with the home's original character, create a warm and welcoming atmosphere that you'll be proud to call your own. Do not miss the opportunity to make 30 Convent Street your new home. Whether you are starting a new chapter in life or simply looking for a comfortable place to settle down, this property offers everything you need and more. Schedule a viewing today! (id:51532)
Tags
| Property Summary |
|---|
| Building |
|---|
| Level | Rooms | Dimensions |
|---|---|---|
| Second level | Kitchen | 10. x 10.3 |
| Bath (# pieces 1-6) | 6.11 x 6 | |
| Bedroom | 11.2 x 10.7 | |
| Bedroom | 11.3 x 10.4 | |
| Bedroom | 7.2 x 7.4 | |
| Main level | Porch | 5.8 x 11.3 |
| Dining room | 8.8 x 12.2 | |
| Living room | 11.9 x 10.6 | |
| Porch | 19. x 5.11 |















































