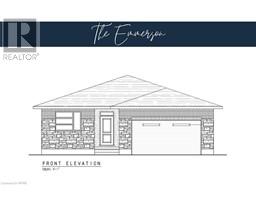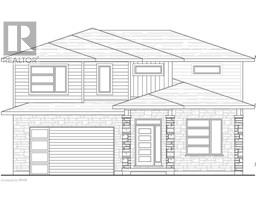125 HIBERNIA STREET, Stratford, Ontario, CA
Address: 125 HIBERNIA STREET, Stratford, Ontario
Summary Report Property
- MKT IDX10780352
- Building TypeHouse
- Property TypeSingle Family
- StatusBuy
- Added1 days ago
- Bedrooms3
- Bathrooms2
- Area0 sq. ft.
- DirectionNo Data
- Added On03 Dec 2024
Property Overview
This delightful 2.5-storey home situated in a desirable neighbourhood within easy walking distance to the beautiful Avon River, excellent shops, restaurants, theatres & schools offers the perfect blend of character and modern comfort with lots of updates, featuring 3 bedrooms, newer 1 ½ baths, a newer stylish & functional kitchen that you will enjoy cooking and perfect for entertaining, large living room with adjoining dining room, hardwood floors and gas fireplace.\r\n\r\nEnjoy the Fall on the lovely front porch, perfect for morning coffee or evening dinner on the back deck. Upstairs you will find 3 bedrooms including the primary bedroom with walkout to a lovely balcony, laundry room, newer 3 pc bath with heated floors, enclosed 3 season sunroom and 3rd floor is a finished walk up attic which could be additional living space, ideal for a home office, playroom or guest bedroom. \r\n\r\nEnjoy the privacy of a large backyard perfect for outdoor activities and relaxation.\r\n\r\nDon't miss out on this fantastic opportunity! Contact your REALTOR® to schedule a viewing. (id:51532)
Tags
| Property Summary |
|---|
| Building |
|---|
| Land |
|---|
| Level | Rooms | Dimensions |
|---|---|---|
| Second level | Laundry room | 2.31 m x 3.25 m |
| Sunroom | 3.71 m x 2.11 m | |
| Bedroom | 3.78 m x 3.4 m | |
| Bedroom | 3.42 m x 0.3 m | |
| Bedroom | 3.96 m x 2.13 m | |
| Bathroom | 7.62 m x 5.94 m | |
| Third level | Other | 8 m x 7.32 m |
| Main level | Foyer | 8.68 m x 3.45 m |
| Other | 4.14 m x 3.14 m | |
| Kitchen | 3.09 m x 2.76 m | |
| Other | 3.37 m x 0.3 m | |
| Bathroom | 3.96 m x 3.2 m |
| Features | |||||
|---|---|---|---|---|---|
| Water softener | Dishwasher | Dryer | |||
| Microwave | Refrigerator | Stove | |||
| Washer | Window Coverings | Central air conditioning | |||
| Fireplace(s) | |||||








