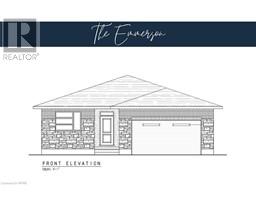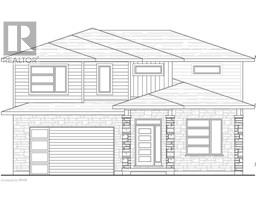185 JOHN STREET N, Stratford, Ontario, CA
Address: 185 JOHN STREET N, Stratford, Ontario
Summary Report Property
- MKT IDX10780692
- Building TypeHouse
- Property TypeSingle Family
- StatusBuy
- Added1 days ago
- Bedrooms3
- Bathrooms2
- Area0 sq. ft.
- DirectionNo Data
- Added On03 Dec 2024
Property Overview
Discover this charming two-storey red brick home, ideally situated in the desirable Avon ward. With three spacious bedrooms and a versatile attic, this residence offers ample space for a growing family.\r\n\r\nStep inside to find elegant hardwood floors throughout, enhancing the home’s warmth and character. The finished basement provides additional living space, perfect for a family room, play area, or home office.\r\n\r\nEnjoy the privacy of a fenced-in backyard, a fantastic space for outdoor gatherings and play. Conveniently located near the hospital and within walking distance to parks, recreation, and all the amenities of downtown, this home offers both comfort and convenience.\r\n\r\nDon’t miss the opportunity to make this wonderful property your own! Schedule your showing today! (id:51532)
Tags
| Property Summary |
|---|
| Building |
|---|
| Land |
|---|
| Level | Rooms | Dimensions |
|---|---|---|
| Second level | Primary Bedroom | 3.38 m x 3.43 m |
| Primary Bedroom | 3.38 m x 3.43 m | |
| Bedroom | 3.4 m x 3.89 m | |
| Bedroom | 3.4 m x 3.89 m | |
| Bedroom | 3.4 m x 2.84 m | |
| Bedroom | 3.4 m x 2.84 m | |
| Bathroom | 2.21 m x 2.39 m | |
| Bathroom | 2.21 m x 2.39 m | |
| Third level | Other | 6.63 m x 6.86 m |
| Other | 6.63 m x 6.86 m | |
| Basement | Other | 3.3 m x 5.38 m |
| Other | 3.3 m x 5.38 m | |
| Other | 1.83 m x 1.83 m | |
| Other | 1.83 m x 1.83 m | |
| Family room | 3.43 m x 5.28 m | |
| Family room | 3.43 m x 5.28 m | |
| Bathroom | 2.03 m x 2.41 m | |
| Bathroom | 2.03 m x 2.41 m | |
| Main level | Dining room | 3.78 m x 3.23 m |
| Dining room | 3.78 m x 3.23 m | |
| Kitchen | 2.9 m x 3.33 m | |
| Kitchen | 2.9 m x 3.33 m | |
| Living room | 3.78 m x 3.99 m | |
| Living room | 3.78 m x 3.99 m | |
| Foyer | 2.87 m x 2.87 m | |
| Foyer | 2.87 m x 2.87 m |
| Features | |||||
|---|---|---|---|---|---|
| Water softener | Dishwasher | Dryer | |||
| Refrigerator | Stove | Washer | |||
| Central air conditioning | |||||









