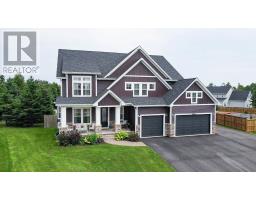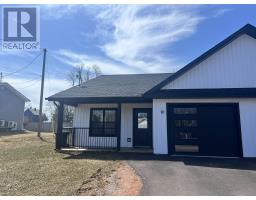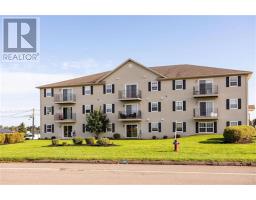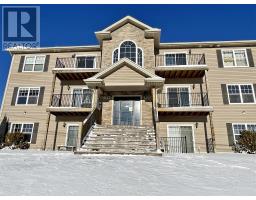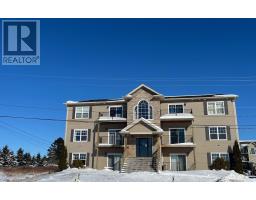19 Pondside Court, Stratford, Prince Edward Island, CA
Address: 19 Pondside Court, Stratford, Prince Edward Island
Summary Report Property
- MKT ID202502650
- Building TypeHouse
- Property TypeSingle Family
- StatusBuy
- Added1 weeks ago
- Bedrooms3
- Bathrooms2
- Area1680 sq. ft.
- DirectionNo Data
- Added On10 Feb 2025
Property Overview
Waterfront Living with Income Potential ? Stunning Home in Stratford! Welcome to this beautiful newer home in Stratford, perfectly positioned on the pond with breathtaking water views. Offering both comfort and convenience, this property features a two-bedroom, one-bath main home with an open-concept layout, modern finishes, and large windows that fill the space with natural light. One of the standout features of this home is the separate in-law suite with its own private entrance, featuring one bedroom, one bath, and a full kitchen. Whether you?re looking for a space for extended family, a guest suite, or an opportunity to generate rental income, this space offers incredible flexibility. For those in need of extra storage or parking, this home includes two attached garages, providing ample space for vehicles, outdoor gear, or even a workshop. Enjoy peaceful waterfront living while being just minutes from local shops, restaurants, parks, and schools. Whether you?re looking for a cozy home with a view or a smart investment, this property is a rare find in a sought-after location. (id:51532)
Tags
| Property Summary |
|---|
| Building |
|---|
| Level | Rooms | Dimensions |
|---|---|---|
| Basement | Den | 12.6 x 7.5 |
| Laundry room | 9.6 x 6.2 | |
| Bath (# pieces 1-6) | 6 x 5.6 | |
| Bedroom | 10.8 x 11.3 | |
| Living room | 12.6 x 10 | |
| Kitchen | 10 x 14.5 | |
| Main level | Kitchen | 12.8 x 16 |
| Living room | 13.9 x 12.6 | |
| Bedroom | 10.6 x 9 | |
| Bath (# pieces 1-6) | 6.6 x 8 | |
| Bedroom | 8.7 x 10.5 |
| Features | |||||
|---|---|---|---|---|---|
| Circular Driveway | Attached Garage | Heated Garage | |||
| Paved Yard | Central Vacuum | Dishwasher | |||
| Dryer | Washer | Refrigerator | |||
| Air exchanger | |||||























































