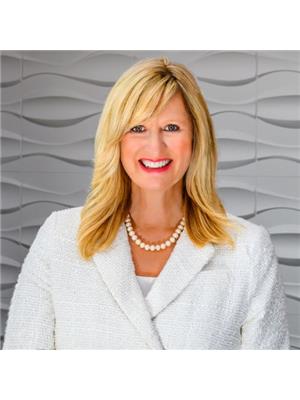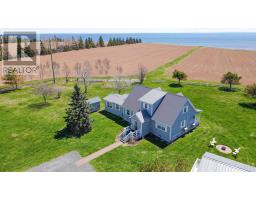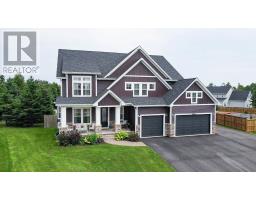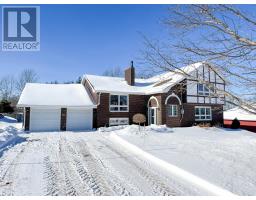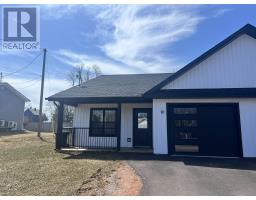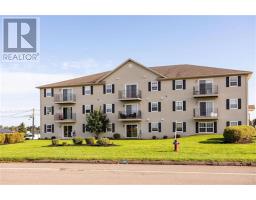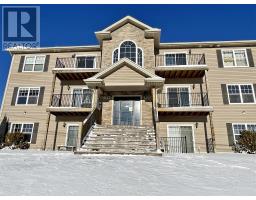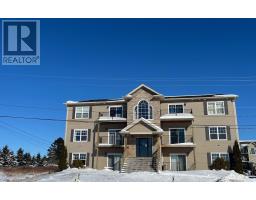7 Maple Leaf Row, Stratford, Prince Edward Island, CA
Address: 7 Maple Leaf Row, Stratford, Prince Edward Island
Summary Report Property
- MKT ID202502991
- Building TypeHouse
- Property TypeSingle Family
- StatusBuy
- Added7 days ago
- Bedrooms6
- Bathrooms4
- Area3507 sq. ft.
- DirectionNo Data
- Added On15 Feb 2025
Property Overview
Experience modern living in this stunning new home under construction in Stratford?s exclusive Foxwoods subdivision. With over 3,500 sq. ft. of thoughtfully designed space, this home offers contemporary style, high-end finishes, and an unbeatable location just steps from Fox Meadow Golf Course and Kinlock Beach. The heart of the home is the bright and airy White Shaker Kitchen, complete with quartz countertops and an open-concept layout, perfect for entertaining. The main level features spacious living areas, a seamless connection to the outdoors, and picturesque views of the open park space behind the property. With a total of 4+2 bedrooms and 3.5 baths, this home provides plenty of space for family and guests. A separate second set of stairs leads to a fully equipped lower level with its own kitchen and private entrance?ideal for guests or extended family. A great opportunity to own a brand-new luxury home in one of Stratford?s most sought-after communities. (id:51532)
Tags
| Property Summary |
|---|
| Building |
|---|
| Level | Rooms | Dimensions |
|---|---|---|
| Second level | Primary Bedroom | 15.7 x 14.0 |
| Ensuite (# pieces 2-6) | 10.1 x 12.1 | |
| Other | 8.10 x 8.8 | |
| Bedroom | 11.10 x 12.0 | |
| Bedroom | 13.9 x 12.0 | |
| Bedroom | 17.5 x 10.0 | |
| Bath (# pieces 1-6) | 10.8 x 10.1 | |
| Basement | Living room | 25.4 x 14.0 |
| Bedroom | 11.5 x 11.10 | |
| Bath (# pieces 1-6) | 8.6 x 7 | |
| Bedroom | 13.4 x 12.11 | |
| Utility room | 8.0 x 8.3 | |
| Main level | Living room | 16.1 x 15. 7 |
| Kitchen | 16.1 x 14.8 | |
| Dining room | 14.0 x 23.6 | |
| Den | 11.6 x 7.9 | |
| Bath (# pieces 1-6) | 7.2 x 3.4 |
| Features | |||||
|---|---|---|---|---|---|
| Attached Garage | Range | Dishwasher | |||
| Dryer | Washer | Microwave | |||
| Refrigerator | Air exchanger | ||||













