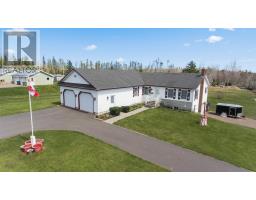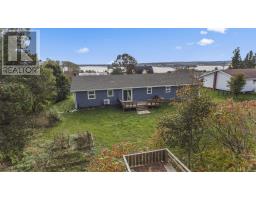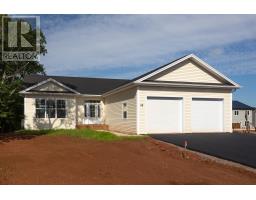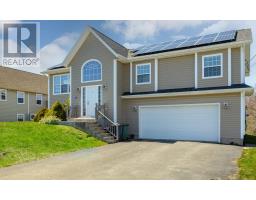294 Shakespeare Drive, Stratford, Prince Edward Island, CA
Address: 294 Shakespeare Drive, Stratford, Prince Edward Island
Summary Report Property
- MKT ID202415026
- Building TypeHouse
- Property TypeSingle Family
- StatusBuy
- Added9 weeks ago
- Bedrooms3
- Bathrooms2
- Area1818 sq. ft.
- DirectionNo Data
- Added On13 Aug 2024
Property Overview
This semi-detached home in Stratford offers 1,818 square feet of comfortable living space, featuring 3 bedrooms and 2 bathrooms. This home also boasts an over-poured garage providing ample storage underneath and additional storage in the utility room! The upstairs includes a living room, kitchen, 2 bedrooms, and 1 bathroom, providing a convenient layout for daily living. The finished basement offers additional living space with a recreational room, a third bedroom, and a second bathroom, perfect for guests or extended family. Enjoy the outdoors on the spacious side deck, ideal for relaxing or barbecuing. Located just minutes from downtown Charlottetown, this home provides both convenience and a peaceful setting, making it an ideal choice for families seeking a blend of suburban peace and city accessibility. This property boasts a mature lot with herb, fruit and vegetable gardens. It also offers convenient transportation with a nearby bus stop and school bus service right at the door. All measurements are approximate and should be verified by the Buyer(s). (id:51532)
Tags
| Property Summary |
|---|
| Building |
|---|
| Level | Rooms | Dimensions |
|---|---|---|
| Lower level | Recreational, Games room | 19.4x14.6 |
| Bath (# pieces 1-6) | 7.5x6.10 | |
| Laundry room | 7.3x5.0 | |
| Bedroom | 11.5x12.3 | |
| Main level | Living room | 15?12.10 |
| Kitchen | 16.1x12.1 | |
| Dining room | COMBINED | |
| Primary Bedroom | 11.11x15.3 | |
| Bath (# pieces 1-6) | 7.3x8.10 | |
| Bedroom | 11.7x13.2 |
| Features | |||||
|---|---|---|---|---|---|
| Level | Attached Garage | Heated Garage | |||
| Paved Yard | Range | Dishwasher | |||
| Dryer | Washer | Refrigerator | |||

























































