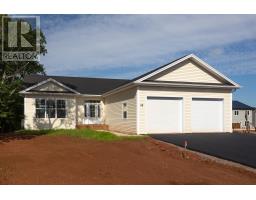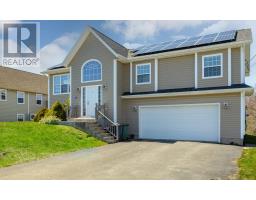59 Celtic Lane, Stratford, Prince Edward Island, CA
Address: 59 Celtic Lane, Stratford, Prince Edward Island
Summary Report Property
- MKT ID202419412
- Building TypeHouse
- Property TypeSingle Family
- StatusBuy
- Added14 weeks ago
- Bedrooms3
- Bathrooms3
- Area2689 sq. ft.
- DirectionNo Data
- Added On12 Aug 2024
Property Overview
Come visit 59 Celtic Lane in the beautiful community of Stratford. This large, mature, corner lot offers plenty of privacy along with ample space for kids, pets or just for you to relax. This home has many upgrades including updated bathrooms, kitchen, mudroom and the addition of high-end kitchen appliances, stackable washer and dryer, heat pumps and a new steel roof. To top it off, there is an upgrade to a 200 amp panel and new solar panels to pay for your electricity bills. There is a large outdoor shed for storage and the basement is ready for you to make it your own. If you have a young family, this beautiful property is close to schools, parks with many families in the area. If you are looking to retire to this community, it is close to all amenities with more to come in this fast-growing community. (id:51532)
Tags
| Property Summary |
|---|
| Building |
|---|
| Level | Rooms | Dimensions |
|---|---|---|
| Second level | Primary Bedroom | 15.4x12.1 |
| Bedroom | 12.7x10.11 | |
| Bedroom | 9.1x13.11 | |
| Bedroom | 9.11x16 Rec room | |
| Main level | Living room | 25.2x12.1 |
| Dining room | 11.9x12.4 | |
| Kitchen | 12.1x25.4 | |
| Recreational, Games room | 12.7x15 | |
| Family room | 15.4x21.2 |
| Features | |||||
|---|---|---|---|---|---|
| Partially cleared | Paved Yard | Range - Electric | |||
| Dishwasher | Washer/Dryer Combo | Freezer - Stand Up | |||
| Microwave | Wine Fridge | ||||






















































