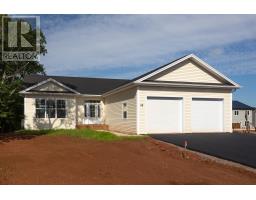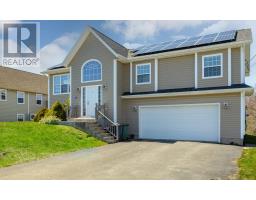6 MITCHELL Drive, Stratford, Prince Edward Island, CA
Address: 6 MITCHELL Drive, Stratford, Prince Edward Island
3 Beds2 Baths2286 sqftStatus: Buy Views : 791
Price
$454,000
Summary Report Property
- MKT ID202417739
- Building TypeHouse
- Property TypeSingle Family
- StatusBuy
- Added14 weeks ago
- Bedrooms3
- Bathrooms2
- Area2286 sq. ft.
- DirectionNo Data
- Added On12 Aug 2024
Property Overview
This residence is situated in a coveted Stratford neighborhood. The upper level features open concept design, encompassing the living, dining and kitchen areas, with access to a backyard deck. A great size full bath and three bedrooms on this level. The lower level boasts a recreation room, family room, a combined bath/laundry room and a furnace room with back yard access. Outside you'll find a fenced backyard with a spacious multi-level deck, an above ground pool, a sizeable shed and an additional workshop with an overhead door. All measurements are approximate and should be verified by purchaser if deemed necessary. (id:51532)
Tags
| Property Summary |
|---|
Property Type
Single Family
Building Type
House
Community Name
Stratford
Title
Freehold
Land Size
0.27 acre|under 1/2 acre
Built in
1989
Parking Type
Paved Yard
| Building |
|---|
Bedrooms
Above Grade
3
Bathrooms
Total
3
Interior Features
Appliances Included
Central Vacuum, Range - Electric, Dishwasher, Dryer, Washer, Microwave, Refrigerator
Flooring
Ceramic Tile, Laminate, Vinyl
Building Features
Foundation Type
Poured Concrete
Style
Detached
Total Finished Area
2286 sqft
Structures
Deck, Shed
Heating & Cooling
Heating Type
Baseboard heaters, Wall Mounted Heat Pump
Utilities
Utility Sewer
Municipal sewage system
Water
Municipal water
Exterior Features
Exterior Finish
Vinyl
Pool Type
Above ground pool
Neighbourhood Features
Community Features
School Bus
Amenities Nearby
Golf Course, Park, Playground, Public Transit
Parking
Parking Type
Paved Yard
| Level | Rooms | Dimensions |
|---|---|---|
| Lower level | Family room | (12x11.5) + (11.6x11) |
| Recreational, Games room | 21.8 x 11.5 | |
| Bath (# pieces 1-6) | 10.6 x 6 | |
| Laundry room | 5.4 x 6.3 | |
| Main level | Living room | 13 x 14.5 |
| Dining room | 9.8 x 12.5 | |
| Kitchen | 14 x 12.5 | |
| Bedroom | 10.5 x 12.5 | |
| Bedroom | 9.8 x 10.5 | |
| Bedroom | 9.8 x 10.5 | |
| Bath (# pieces 1-6) | 5 x 12.5 |
| Features | |||||
|---|---|---|---|---|---|
| Paved Yard | Central Vacuum | Range - Electric | |||
| Dishwasher | Dryer | Washer | |||
| Microwave | Refrigerator | ||||

















































