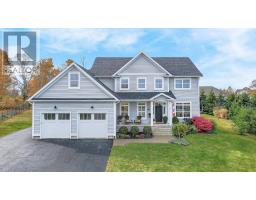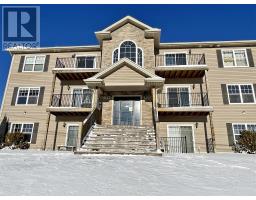44 Pembroke Crescent, Stratford, Prince Edward Island, CA
Address: 44 Pembroke Crescent, Stratford, Prince Edward Island
Summary Report Property
- MKT ID202421559
- Building TypeHouse
- Property TypeSingle Family
- StatusBuy
- Added6 days ago
- Bedrooms4
- Bathrooms3
- Area2750 sq. ft.
- DirectionNo Data
- Added On12 Dec 2024
Property Overview
44 Pembroke crescent is a lovely 2750 sq ft rancher in the heart of the Stonington area of Stratford. The home features 4 large bedrooms and 3 full baths with a large double attached garage. This one owner home with an amazing open concept is extremely spacious. From the moment you stroll up the large concrete walkway and enter the large front entrance you get the feeling you are in a very spacious home. The large front entrance leads to the open concept kitchen, dining area and living room. The large master suite is off one end of the living room and has a large ensuite bath that flows nicely into a massive walk-in closet. The other two main floor bedrooms are at the opposite end of the house with another full bath. The laundry/mudroom is off the garage with a large closet. The kitchen has loads of cupboards and a large Island with seating for 6 people. The lower level has a large Rec Room, another full bath and a fourth large bedroom. The other side of the lower level is set up as a gym with loads of storage with permanent shelving installed. The home is equipped with an air exchange and central vacuum. Locate din the heart of Stratford only a short walk to Keppoch Beach in one direction and a similar walk in the opposite direct has you at the Golf Course. Ideal for a young family you are located close to shopping, parks, swimming, boating, kayaking, golf, gyms, ball fields, soccer fields, rinks, the Soccer Complex and the Town Hall with its own gymnasium. What more could you ask for. Listing agent owner of property. (id:51532)
Tags
| Property Summary |
|---|
| Building |
|---|
| Level | Rooms | Dimensions |
|---|---|---|
| Lower level | Other | 6.7 X 8.5 |
| Recreational, Games room | 14.6 X 24.2 | |
| Other | Hall 3.10 X 10.7 | |
| Main level | Kitchen | 12.4 X 15.10 |
| Living room | 19.2 X 26.2 | |
| Other | Entrance 7 X 15.9 | |
| Other | Hall 4.6 X 5.8 | |
| Bath (# pieces 1-6) | 7.11 X 8.1 | |
| Bedroom | 12 X 12 + 2.4 X 3.6 | |
| Bedroom | 10.7 X 13 | |
| Other | Hall 4.6 X 5.8 | |
| Mud room | 8.8 X 9.10 | |
| Primary Bedroom | 13.11 X 14 | |
| Ensuite (# pieces 2-6) | 8 X 9.6 | |
| Other | WIC 6.8 X 10.7 |
| Features | |||||
|---|---|---|---|---|---|
| Attached Garage | Heated Garage | Paved Yard | |||
| Central Vacuum | Stove | Dishwasher | |||
| Dryer | Washer | Microwave | |||
| Refrigerator | Air exchanger | ||||







































































