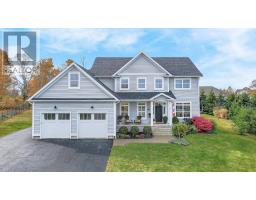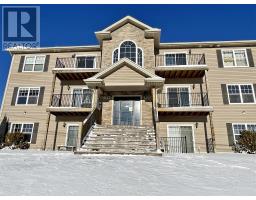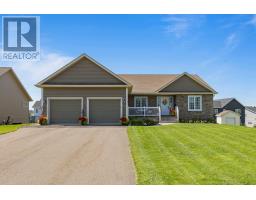82 STRATFORD Road, Stratford, Prince Edward Island, CA
Address: 82 STRATFORD Road, Stratford, Prince Edward Island
Summary Report Property
- MKT ID202425650
- Building TypeHouse
- Property TypeSingle Family
- StatusBuy
- Added1 weeks ago
- Bedrooms3
- Bathrooms3
- Area2122 sq. ft.
- DirectionNo Data
- Added On06 Dec 2024
Property Overview
Perfectly located in the heart of Stratford and a quick 5-minute drive to Charlottetown, this sunny bungalow is bright and welcoming, and situated on a peaceful, private treed lot. The oversized eat-in kitchen stretches the length of the house offering an abundance of cupboard and counter space. The warm living room features beautiful hardwood floors and large windows that overlook an above ground pool and a spacious deck. The main floor also offers a recently updated full bathroom and 3 generous sized bedrooms, including a master suite with a two piece ensuite and walk-in closet. The lower level boasts a 3-piece bath, a family room with a propane fireplace, an office, and a den/rec room. Six mini splits have been installed throughout the home to replace the oil furnace so that the house stays comfortable and cozy all year round, as well as new solar panels to offset the electric bill. If a pool was not on your wish list, sellers are willing to remove the above ground pool before closing. All measurements are approximate and should be verified by purchaser if deemed necessary. (id:51532)
Tags
| Property Summary |
|---|
| Building |
|---|
| Level | Rooms | Dimensions |
|---|---|---|
| Lower level | Recreational, Games room | 13.3 x 21.9 |
| Bath (# pieces 1-6) | 7.6 x 12.5 | |
| Den | 10.3 x 12.9 | |
| Recreational, Games room | 11.2 x 15.5 (Play area) | |
| Storage | 14.5 x 33.7 | |
| Main level | Kitchen | 11.7 x 29.2 |
| Dining room | Combined | |
| Living room | 14.6 x 15 | |
| Other | 7.3 x 13.8 (Entryway) | |
| Primary Bedroom | 12 x 14.6 | |
| Ensuite (# pieces 2-6) | 5 x 5.4 | |
| Bedroom | 10.9 x 11 | |
| Bedroom | 10.9 x 11 | |
| Bath (# pieces 1-6) | 5 x 8 |
| Features | |||||
|---|---|---|---|---|---|
| Paved Yard | Central Vacuum | Oven | |||
| Stove | Dishwasher | Dryer | |||
| Washer | Microwave | Refrigerator | |||




















































