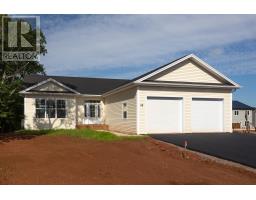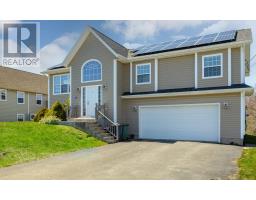5 Edgeview Court|Stratford, Stratford, Prince Edward Island, CA
Address: 5 Edgeview Court|Stratford, Stratford, Prince Edward Island
Summary Report Property
- MKT ID202420518
- Building TypeRow / Townhouse
- Property TypeSingle Family
- StatusBuy
- Added13 weeks ago
- Bedrooms2
- Bathrooms2
- Area1620 sq. ft.
- DirectionNo Data
- Added On23 Aug 2024
Property Overview
Welcome to 5 Edgeview Court! A beautiful, well-kept townhouse condo in an excellent location along Kinlock Road and adjacent to Fox Meadows golf course. You will love the clean, comfortable feel of this 1,600+ sq.ft. townhome comprising three levels of living space, in-floor heating, and 2-beds / 2-baths. The main level consists of a welcoming living area, one half-bath, and a fully outfitted kitchen leading to a large back deck. The deck area provides a quiet oasis for enjoying outdoor time while maximizing overall living space. Natural fir and spruce trees in the backyard help create an enhanced sense of privacy and scenery. Upstairs consists of a large primary bedroom with an over-sized walk-in closet, a full three-piece bathroom with storage, and a good sized second bedroom with lots of closet space. The recently finished basement renos provide for a large rec space, movie/TV lounge, bar area and a barn-style door giving easy access to the laundry/utility area. Other updates include all new interior paint, living room TV and fireplace wall, and heat pump. If you're looking for a convenient home location with nice, efficient living quarters - not to mention the proximity of beautiful Fox Meadows golf course - then this is the place for you! Contact your realtor today for your own personalized viewing. 5 Edgeview Court, Stratford, PE. (id:51532)
Tags
| Property Summary |
|---|
| Building |
|---|
| Level | Rooms | Dimensions |
|---|---|---|
| Second level | Primary Bedroom | 13.4 x 14 |
| Other | Walk-In Closet: 5 x 7.6 | |
| Bath (# pieces 1-6) | 8.9 x 10 | |
| Bedroom | 10.8 x 11.8 | |
| Basement | Family room | 21.4 x 16 |
| Laundry room | plus Utility: 21.4 x 9.6 | |
| Main level | Kitchen | 11.10 x 15 |
| Living room | 12.7 x 14.2 | |
| Bath (# pieces 1-6) | 5 x 6.4 |
| Features | |||||
|---|---|---|---|---|---|
| Golf course/parkland | Sump Pump | Parking Space(s) | |||
| Paved Yard | Central Vacuum | Stove | |||
| Dishwasher | Dryer | Washer | |||
| Microwave | Refrigerator | Air exchanger | |||




























































