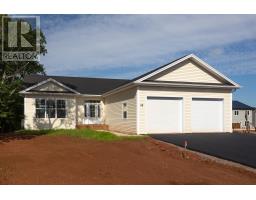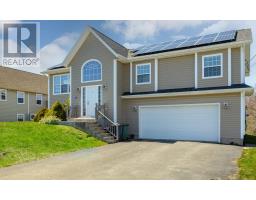65 Georgetown Road, Stratford, Prince Edward Island, CA
Address: 65 Georgetown Road, Stratford, Prince Edward Island
Summary Report Property
- MKT ID202416291
- Building TypeHouse
- Property TypeSingle Family
- StatusBuy
- Added19 weeks ago
- Bedrooms3
- Bathrooms2
- Area2004 sq. ft.
- DirectionNo Data
- Added On10 Jul 2024
Property Overview
Welcome to 65 Georgetown Road, a beautifully maintained 3 bedroom, 2 bathroom split entry style home located on a large lot in a great family friendly neighborhood within Stratford. This well cared for home boasts numerous features and updates, making it the perfect blend of comfort and convenience. The main level has been renovated with two bedrooms converted into a large master suite with a walk-in closet. The home is equipped with two heat pumps, ensuring year-round comfort. Other notable upgrades include a newer roof, upgraded insulation, flooring, paint and most windows and also contains a large attached two-car garage with direct access to the basement. Perfect for the busy family. The property's outdoor space is equally impressive, featuring a well landscaped yard with mature trees. The backyard also includes a nice shed for storing lawn equipment and patio furniture. Located immediately adjacent to the Strawberry Hill Subdivision this home is located in a welcoming neighborhood where residents can enjoy leisurely walks, playtime in nearby parks, and interactions with friendly neighbors. Don't miss the opportunity to make this wonderful property your new home. experience the charm of 65 Georgetown Road for yourself! (id:51532)
Tags
| Property Summary |
|---|
| Building |
|---|
| Level | Rooms | Dimensions |
|---|---|---|
| Lower level | Recreational, Games room | 23.4 x 14.3 |
| Bedroom | 16.4 x 11 | |
| Laundry / Bath | 10.6 x 10.3 | |
| Main level | Living room | 14.2 x 13.5 |
| Dining room | 11 x 9.2 | |
| Kitchen | 11 x 10.10 | |
| Primary Bedroom | 19.3 x 10.1 | |
| Bedroom | 12.10 x 11 | |
| Bath (# pieces 1-6) | 8 x 4.11 |
| Features | |||||
|---|---|---|---|---|---|
| Attached Garage | Detached Garage | Heated Garage | |||
| Paved Yard | Jetted Tub | Stove | |||
| Dishwasher | Dryer - Electric | Washer | |||
| Refrigerator | |||||























































